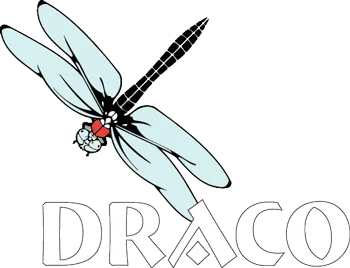Draco
Design + Construction
Highlands Home Tour Edition
We are dedicating this version of our new website to the
Check back soon to see our revised, refreshed Draco website with projects not previously featured on the site.
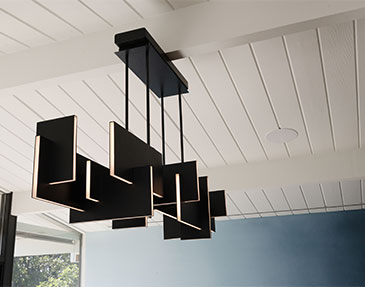
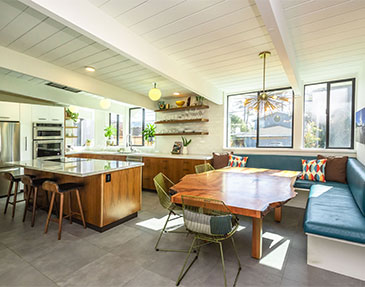
DRACO Homes
featured on 2023 Highlands Tour
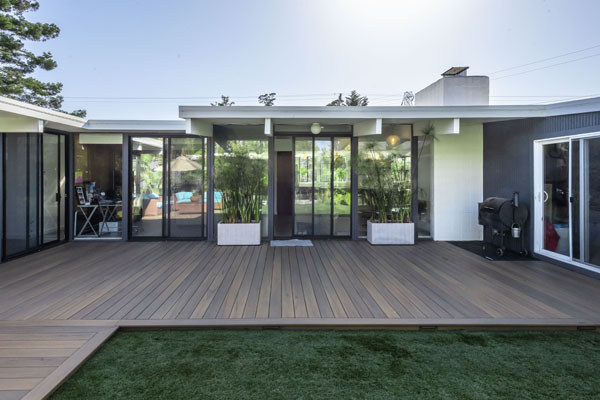
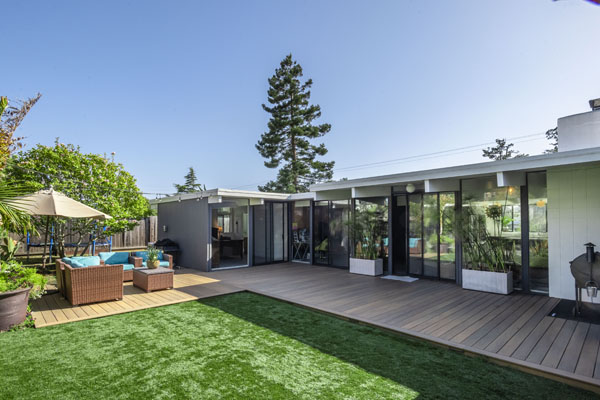
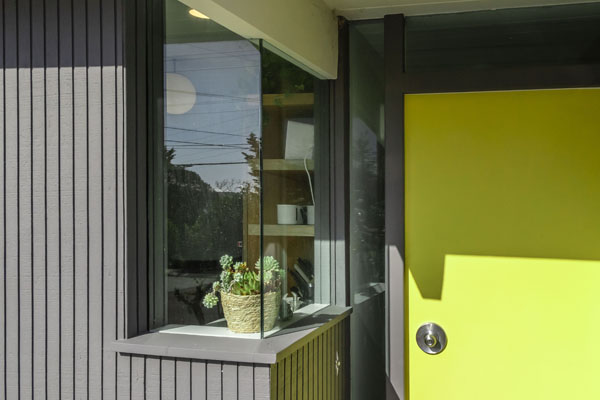
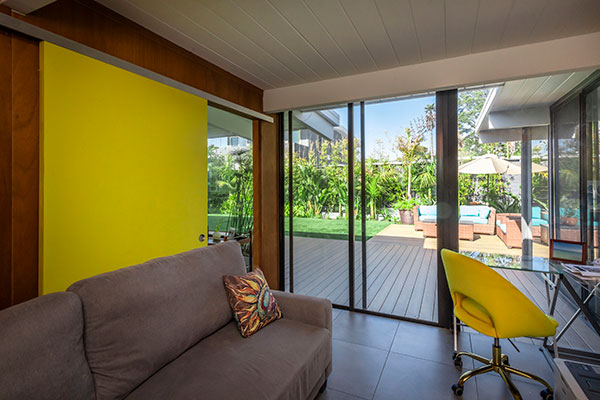
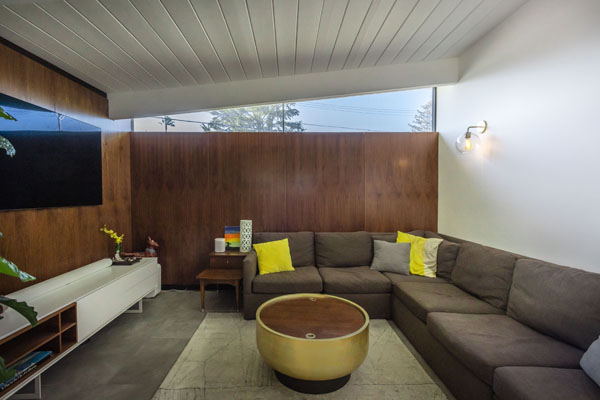
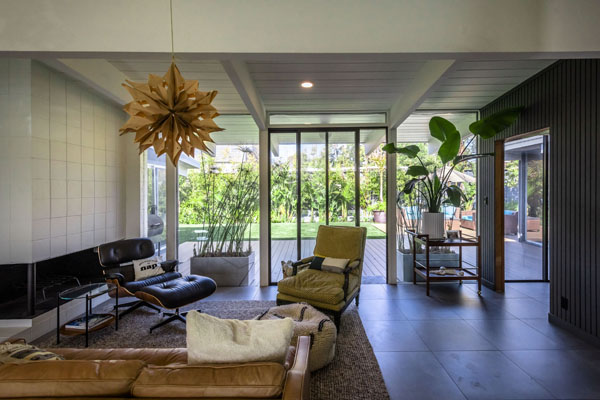
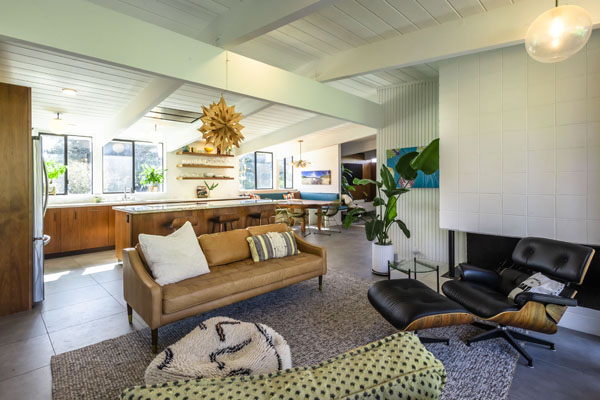
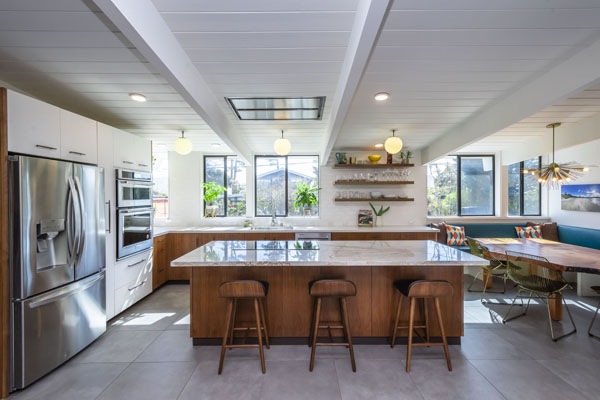
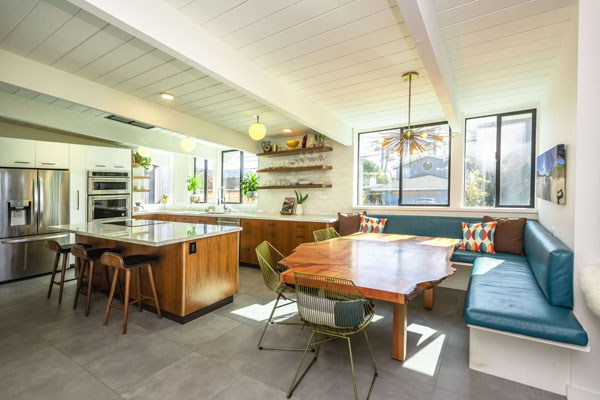
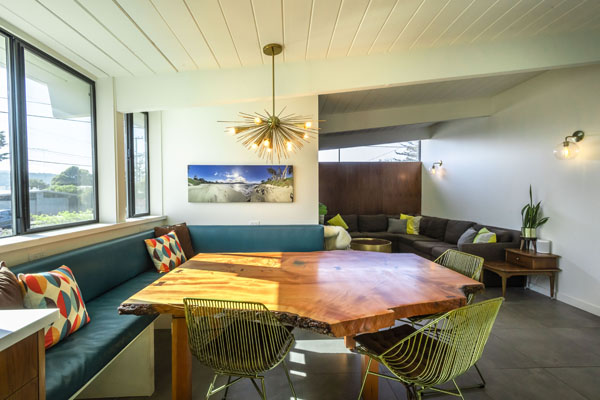
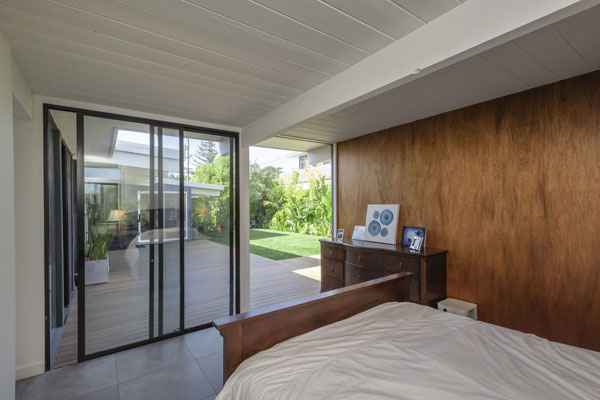
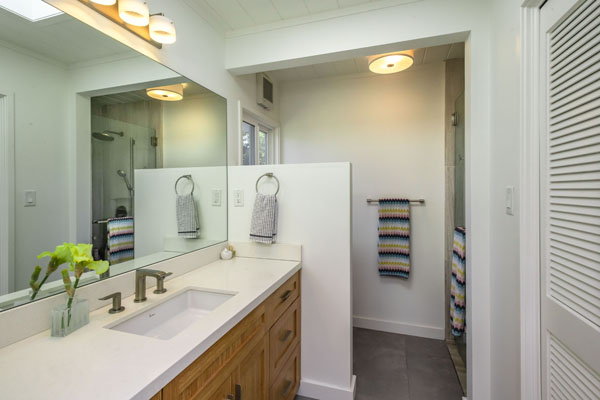
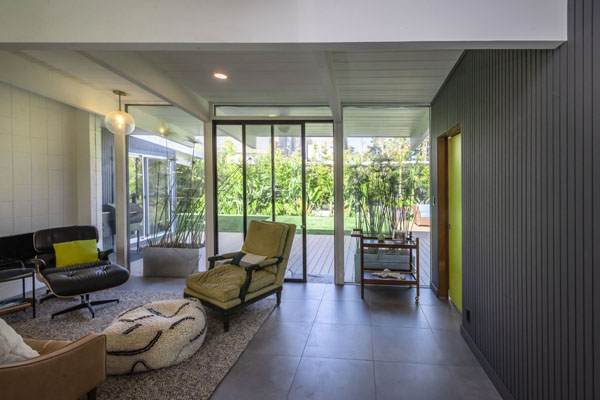
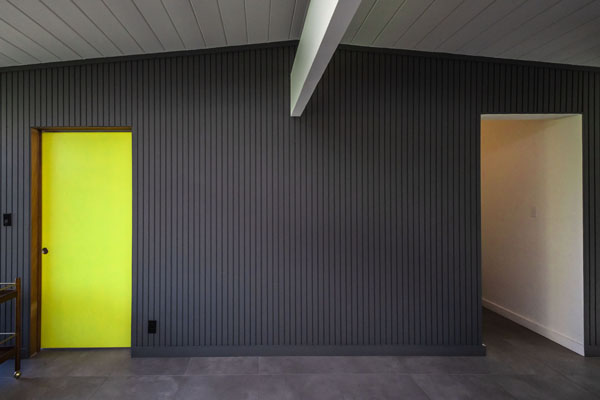
10 Powhatan
Angus and Lori McGilpin and their daughters had lived in this house for nearly 10 years. They knew it well and knew what they wanted to change. We started by taking care of all of the infrastructure. All new electrical including a new 200 amp service panel, sub panel back in the bedroom area and a pull box in the kitchen. Then all of the old wiring was demo’d and we ran a complete new system. We did the same with the plumbing. All new supply to kitchen, laundry and both baths. Once that was done we put in a complete new distribution system for the radiant.
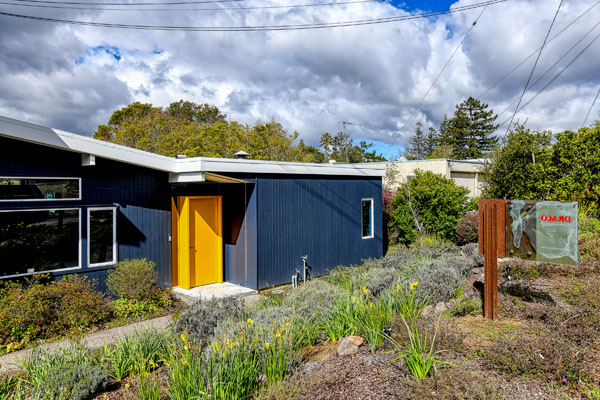
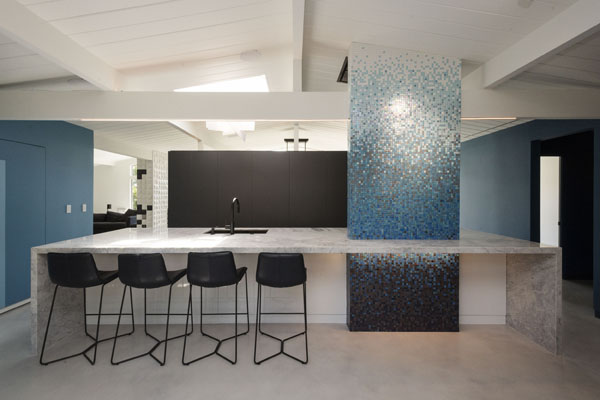
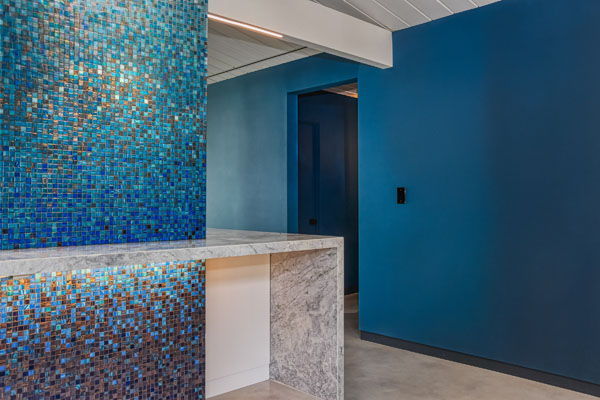
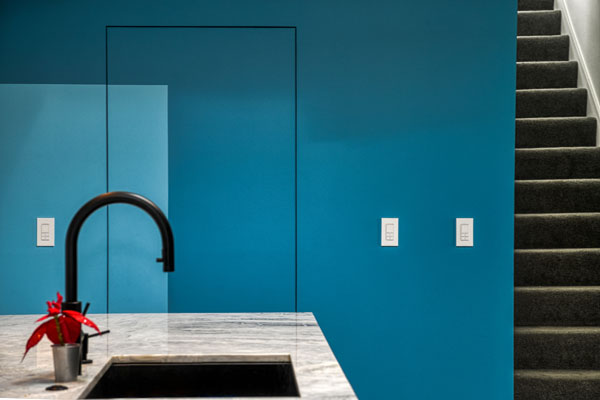
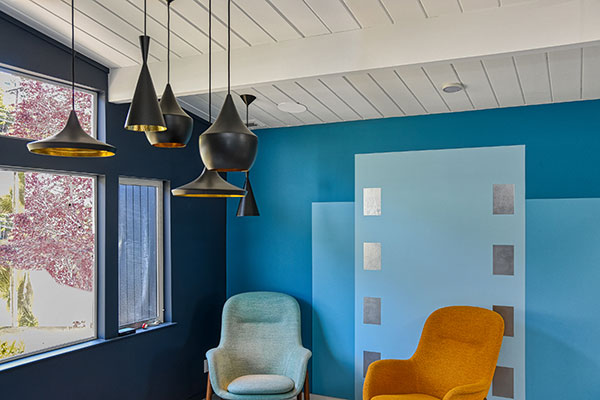
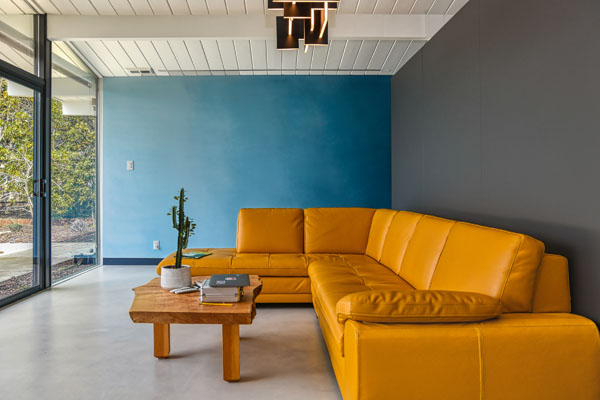
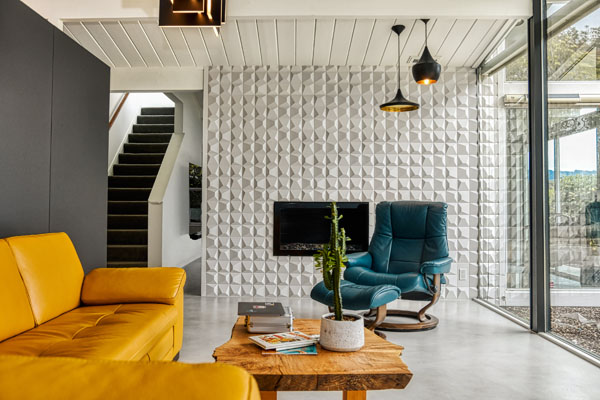
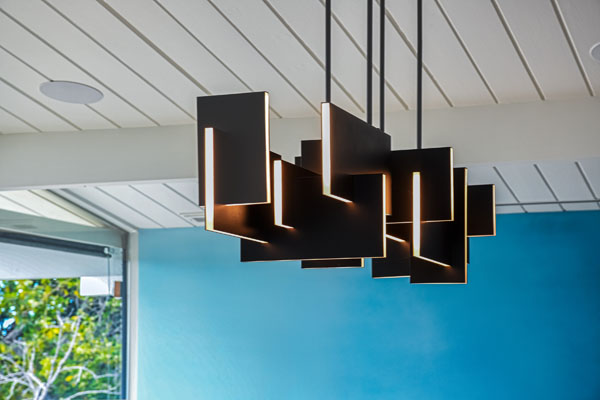
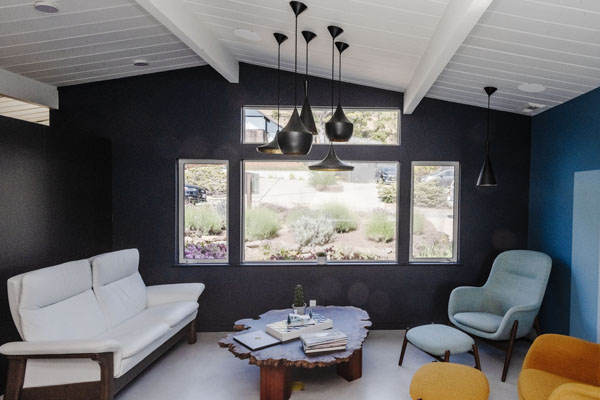
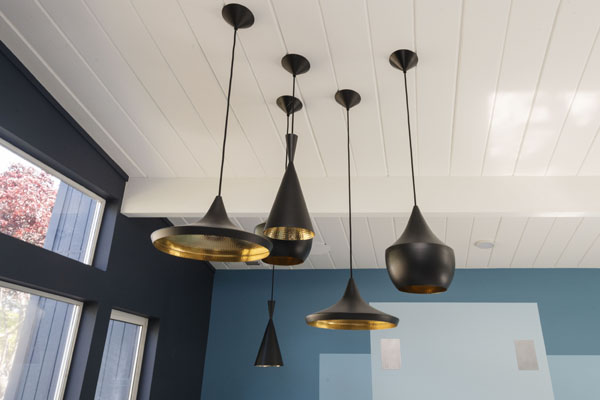
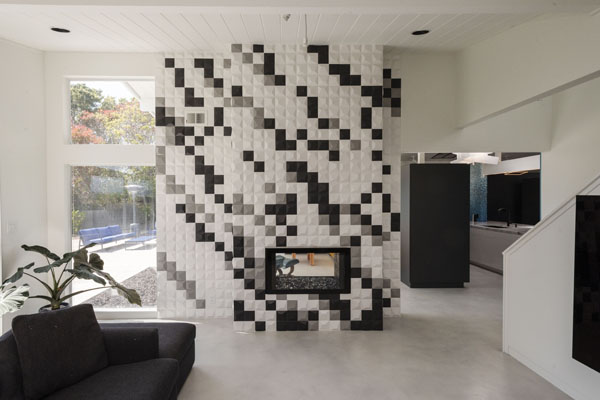
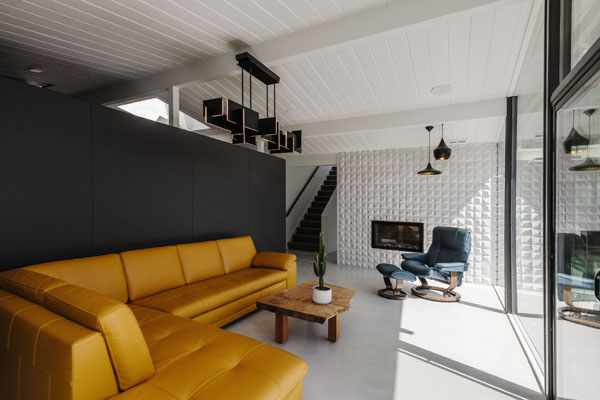
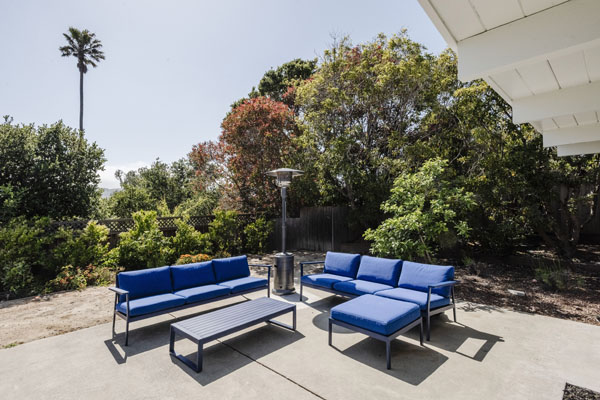
1720 Yorktown
When Alex and Sarah bought the house they disliked the mixed up collection of tile, carpet, vinyl and hardwood. They wanted one unified floor. We ground, polished and then did an epoxy color coat. However, project creep got hold of us and we did a full kitchen along with many special features. The clients were wonderfully receptive to my design ideas and we had a lot of fun putting this together. The Ombre gradient mural, the color block exercise on the lounge wall, our “floating, yellow, powder coated aluminum entry door, the very custom cabinet system, ombre glass tile mast”, and so on.
2023 Tour
Tickets on Sale Now!
Tour Details
October 14 & 15 (Sat & Sun) 10am – 4pm
Check in begins at 9:30 a.m. at the Highlands Recreation Center at 1851 Lexington Ave., San Mateo, CA. Your reservation will be under the last name of the purchaser. No physical tickets will be sent. You will receive a wristband and a tour map at registration.
No children 12 or under. Children 13+ must purchase their own ticket and be accompanied by an adult. Babes in arms are OK. No strollers inside the tour homes please.
VIP Party
Friday, October 13th
7pm - 11pm
Limited to 100 guests, we will celebrate the return of the home tour at the home of the “Eichler Lady” Monique Anton. This noteworthy MCM home is located about a 15 minute drive outside of the San Mateo Highlands. The VIP Party is a separate ticket. Complimentary refreshments and adult beverages will be served. 21 and over please.
Tour Tips
Parking Plenty of on-street parking available. Please do not block any driveways or disturb any other residents during the home tour.
Lunch We will have food trucks located at the school. Picnic tables are also available there. You can also bring your own picnic.
Restrooms will be available at the school and the Rec Center
Wear comfortable shoes You can drive between tour homes, but expect plenty of walking throughout the day. Some streets are quite hilly.
Free shuttle service will be available in certain locations.
Photography is by permission of the homeowners. Please respect any “no access” signs as posted.
100% of net proceeds benefit the Highlands Elementary School PTA. Our event in 2017 raised over $90K for the school.
If you have other questions, email eichlerhometour@gmail.com
To Jim Palmer
“I want to state right out loud and up front that I, for one, recognize and appreciate the effort Jim has put into this Tour. It’s voluntary, unpaid, endless problems and not enough appreciation. I want people to know what he’s contributed and I want people to know I support his effort. Someone needed to step up…you did.”
Nicholas
DRACO projects
featured in previous Home Tours
Highlands Tour 2014
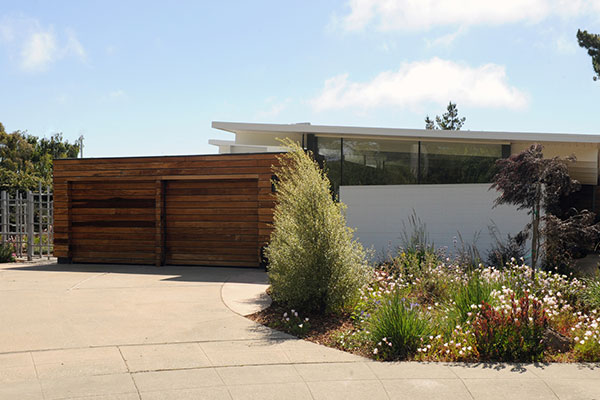
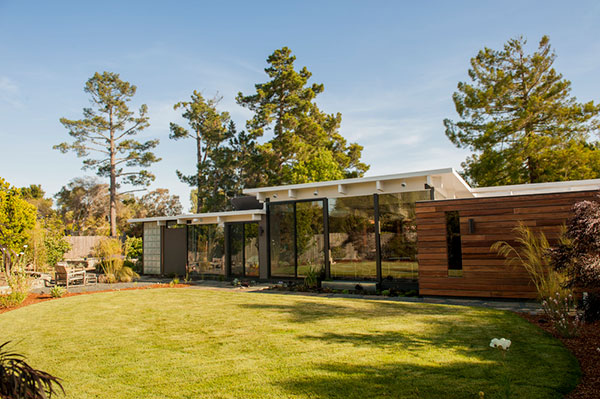
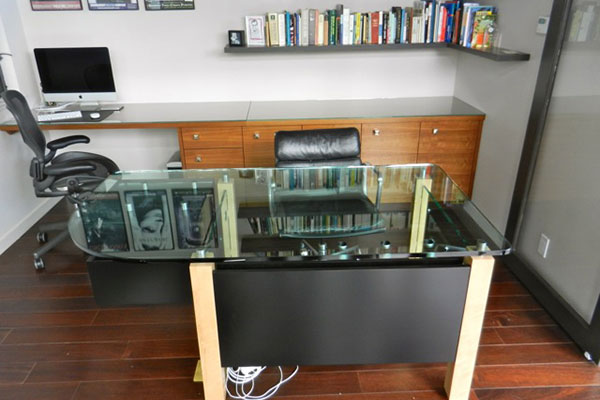
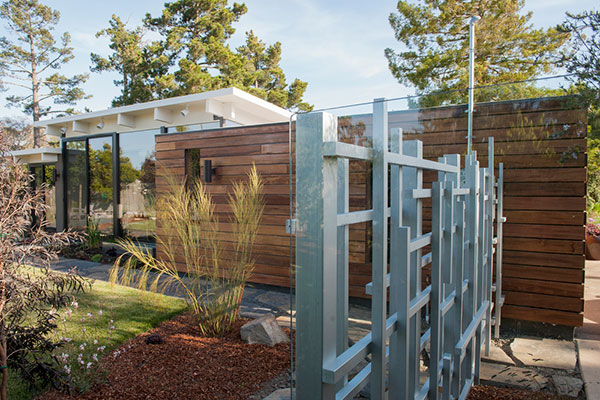
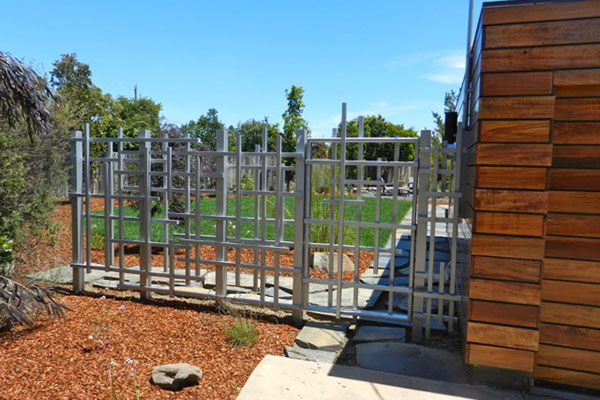
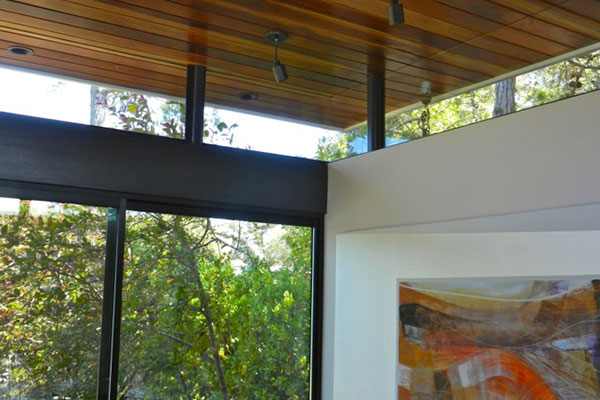
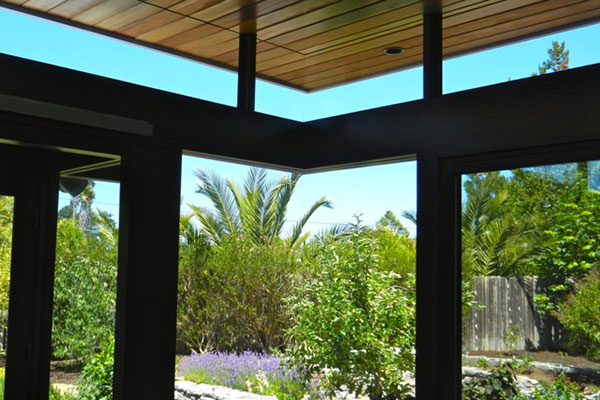
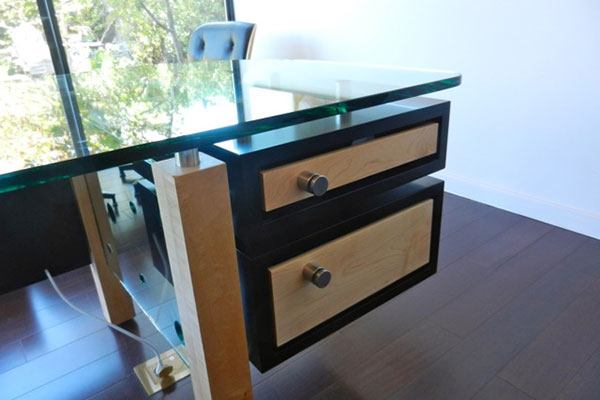
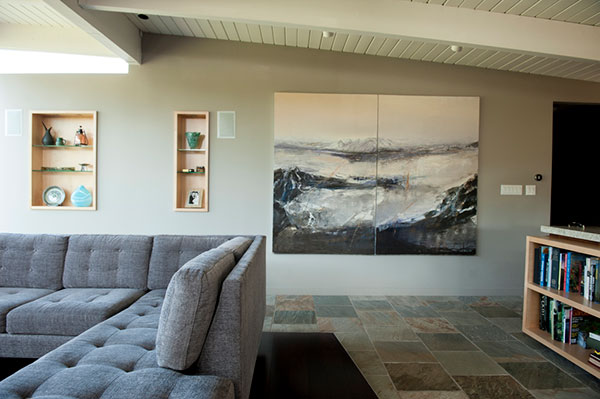
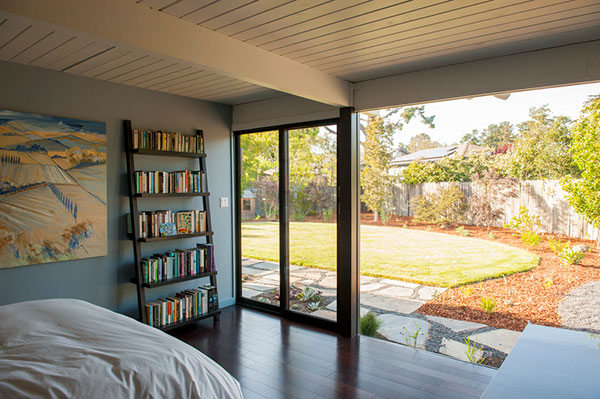
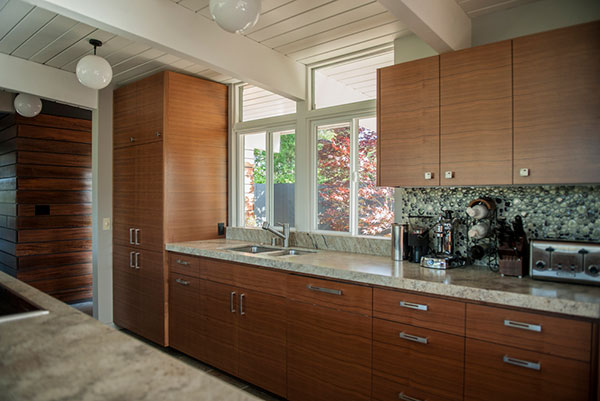
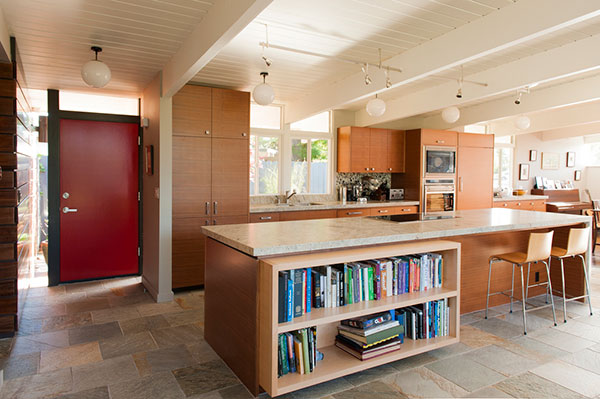
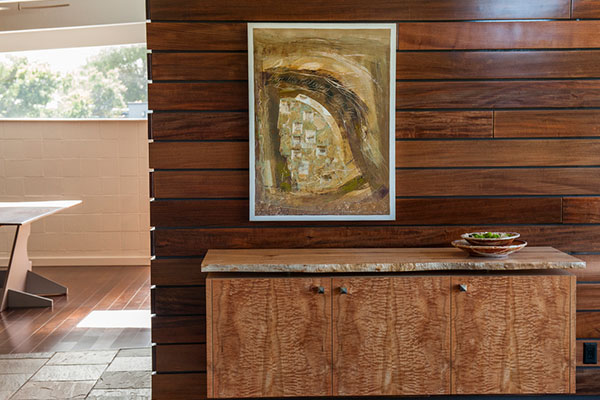
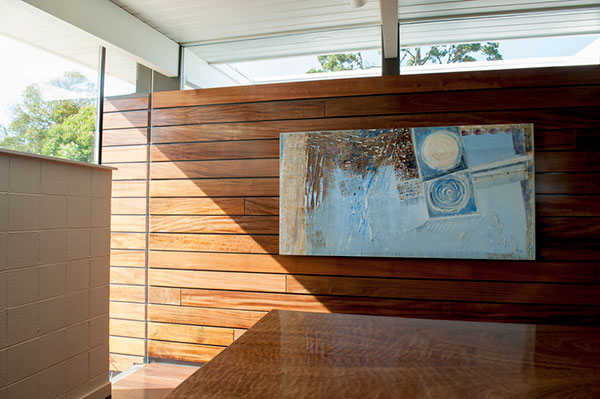
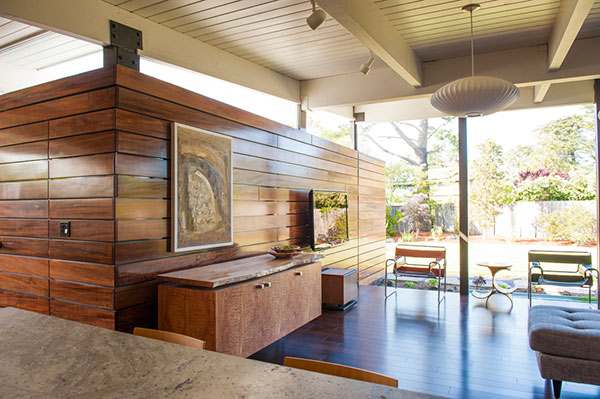
40 French Creek
This is one of the earliest of my “complete” remodel projects here in the Highlands. As it was also featured on the 2014 Home Tour and contains several pieces of my custom furniture it became the house most often associated with DRACO.
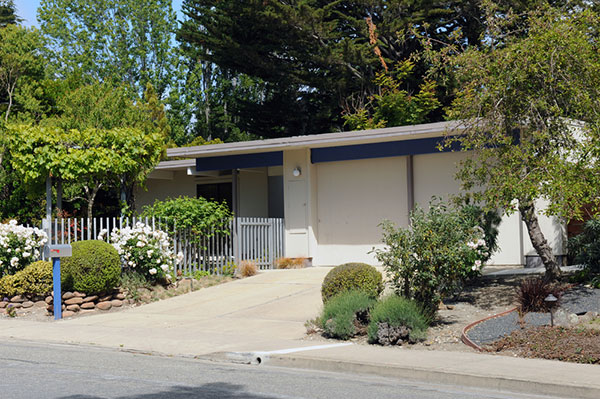
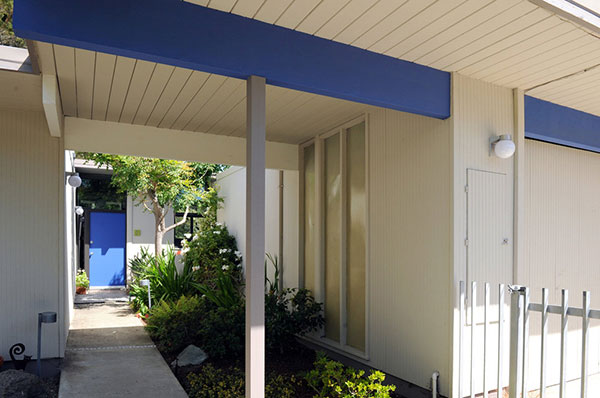
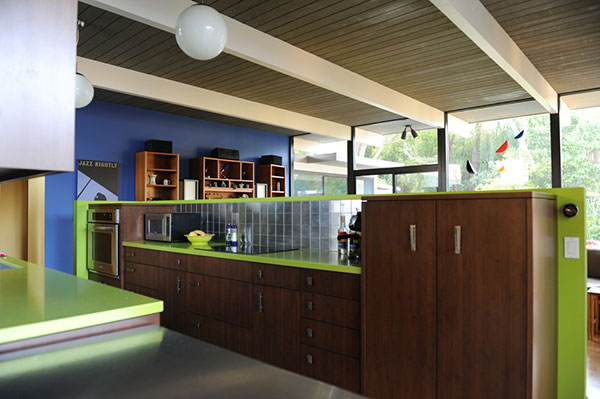
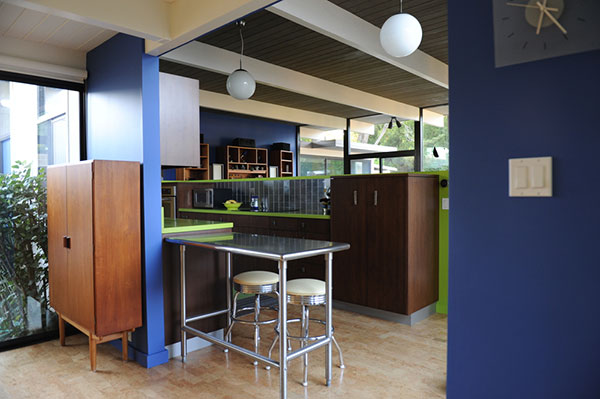
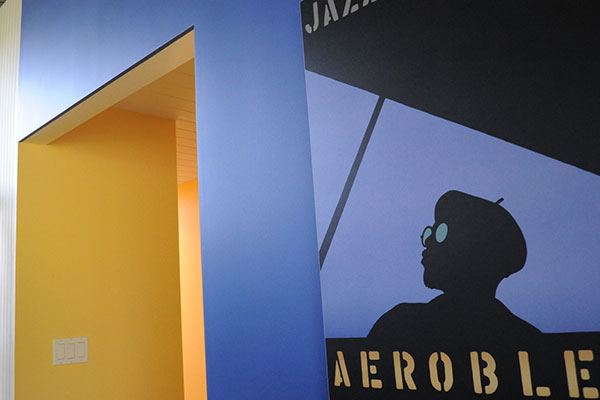
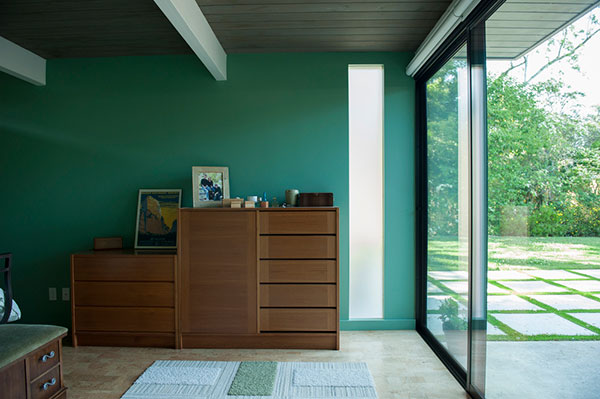
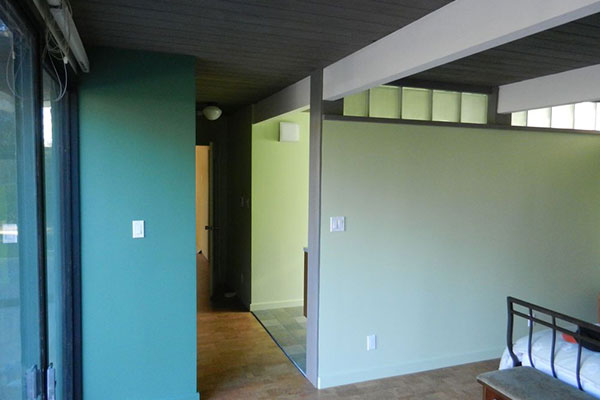
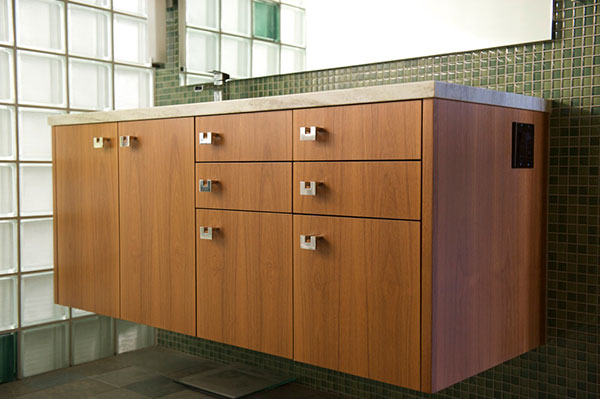
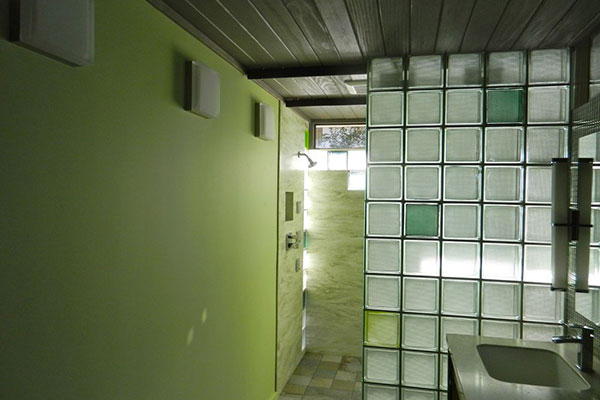
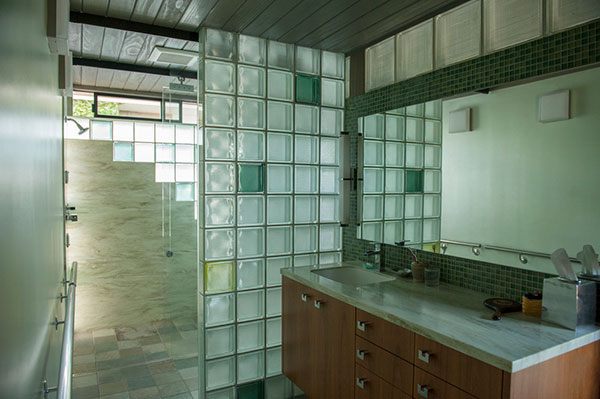
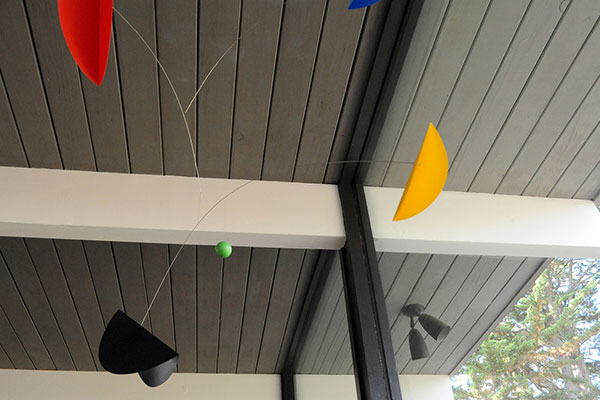
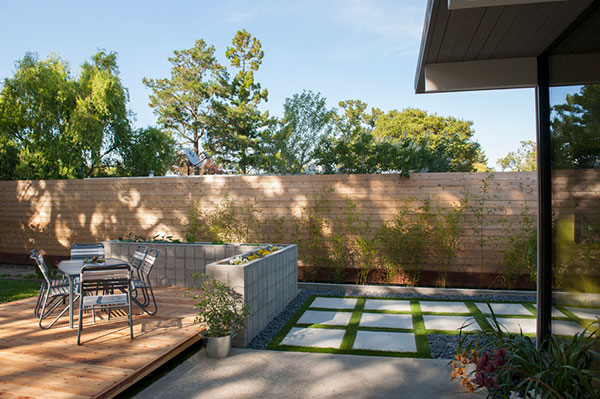
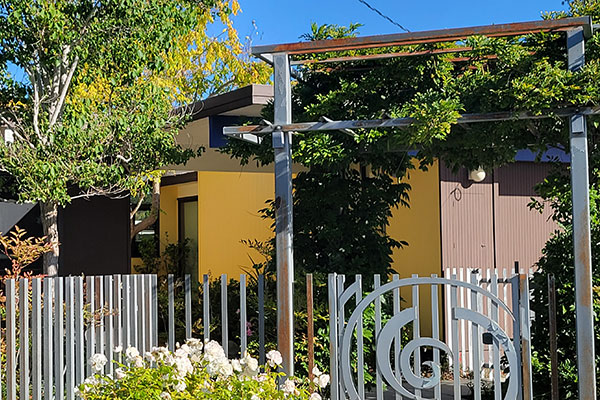
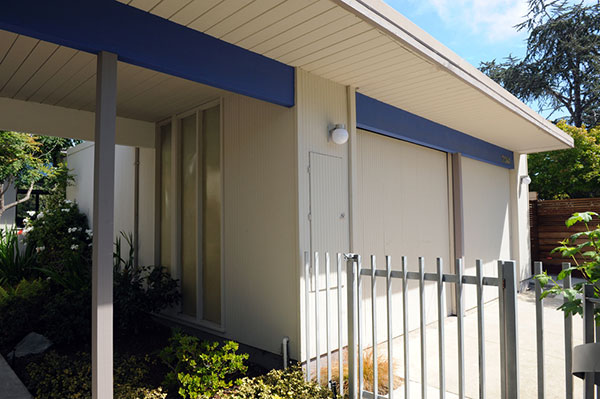
2260 Allegheny
This home belongs to a long time close friend. Norma Anderson. Our children were friends in elementary and junior high. When Norma wanted to redo her house she contacted me and I was delighted to be able to work with her.
Highlands Tour 2017
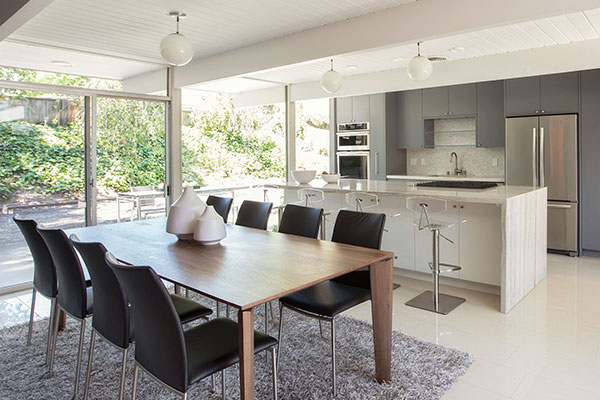
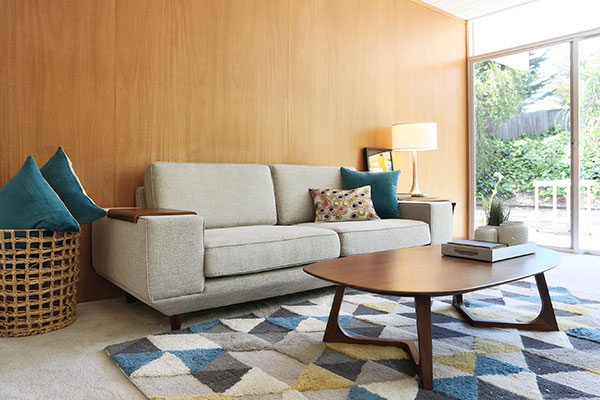
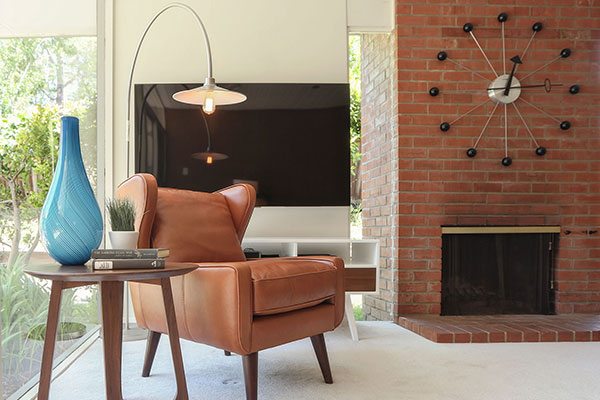
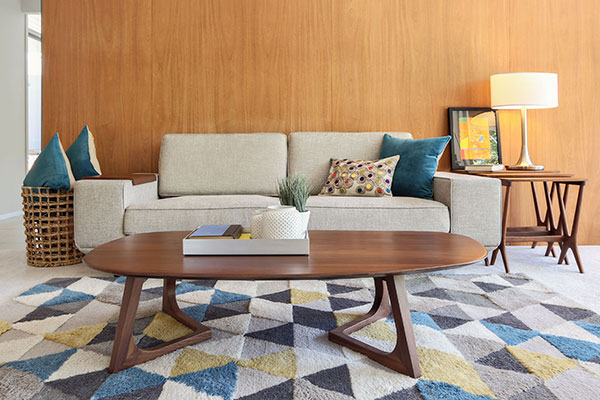
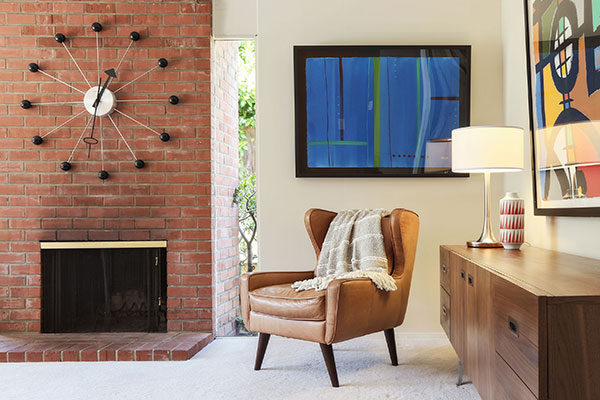
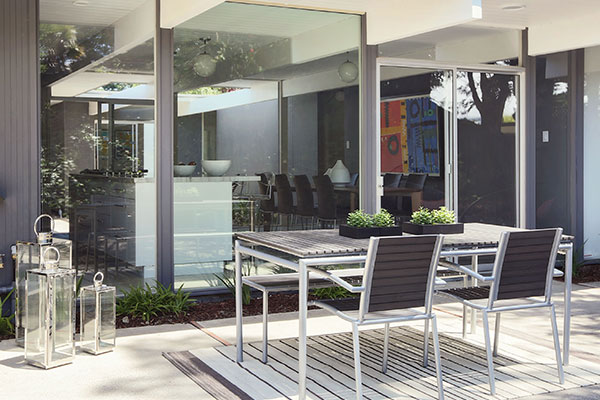
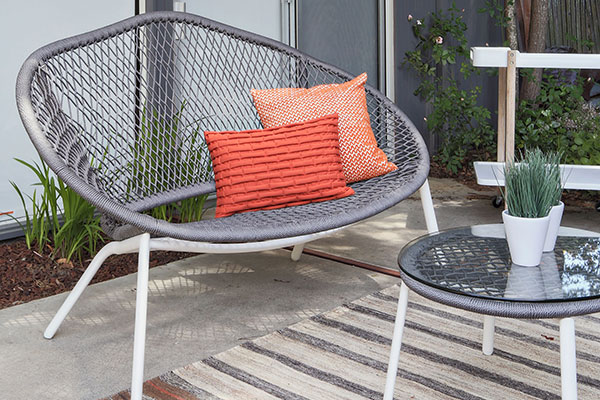
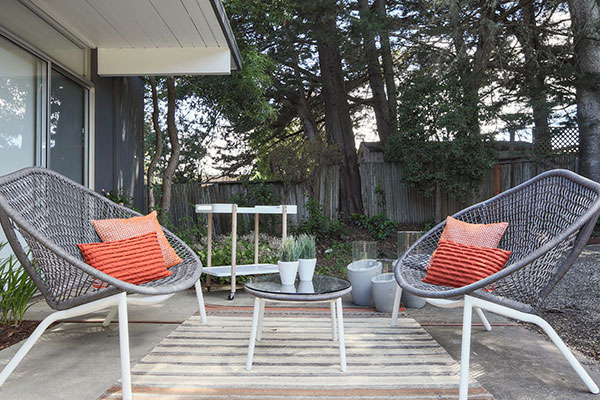
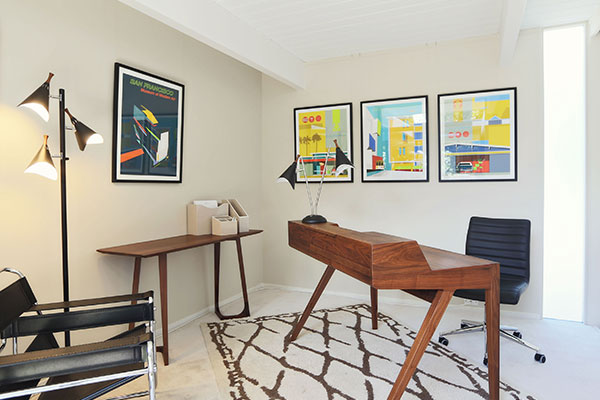
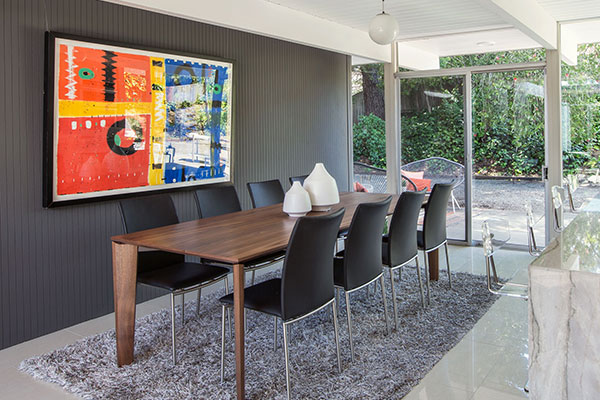
2090 New Brunswick
2090 New Brunswick is another of the homes here in the Highlands which I have had the pleasure of working on several times. I first did the kitchen/dining room for Abe and Nicole. A few years later we were asked back to remodel both bathrooms. We pushed the walls around a bit on that one to get the maximum use of the space.
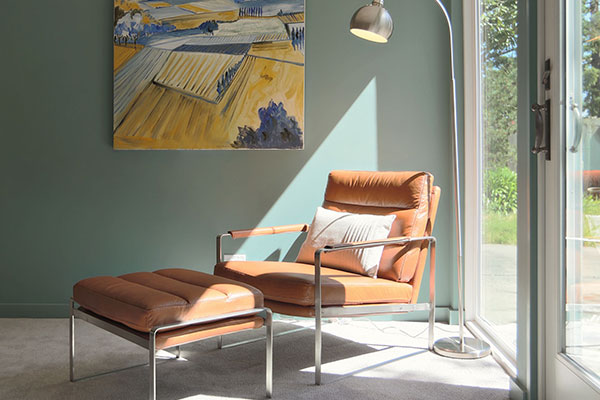
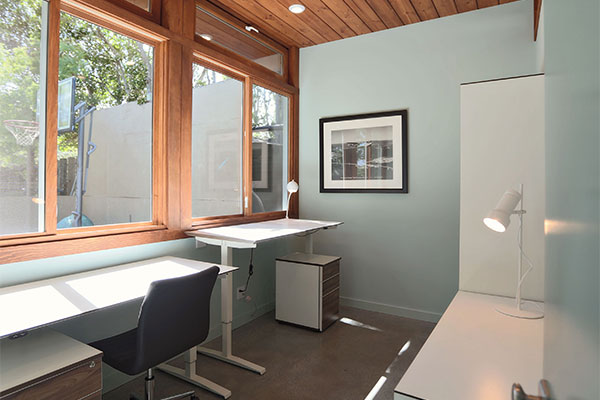
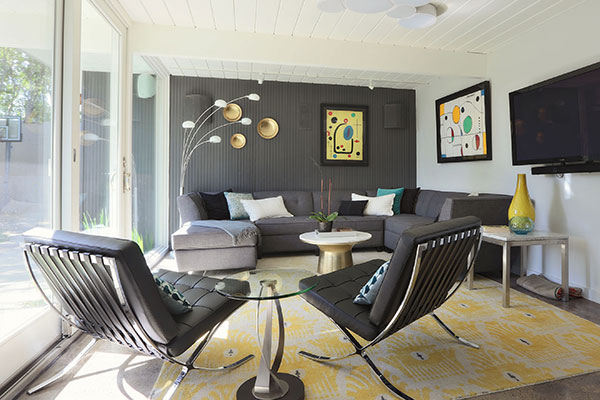
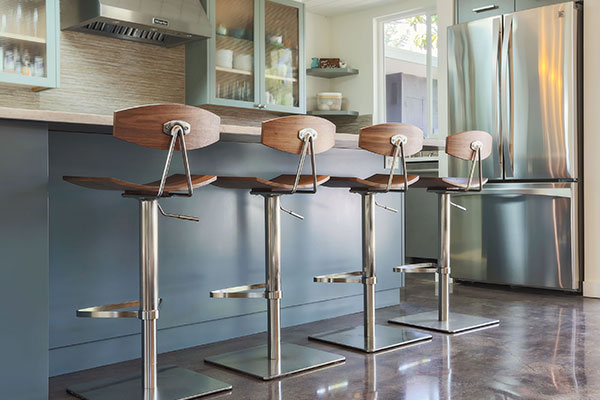
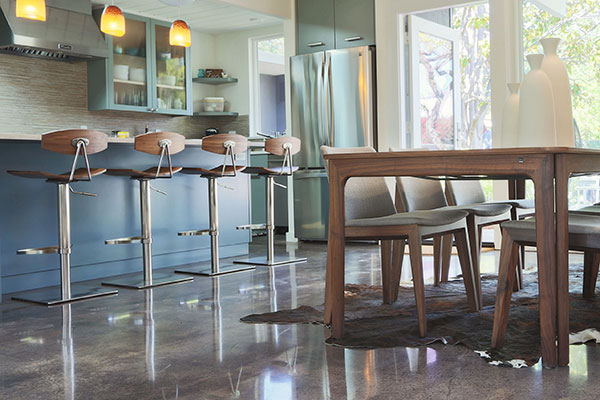
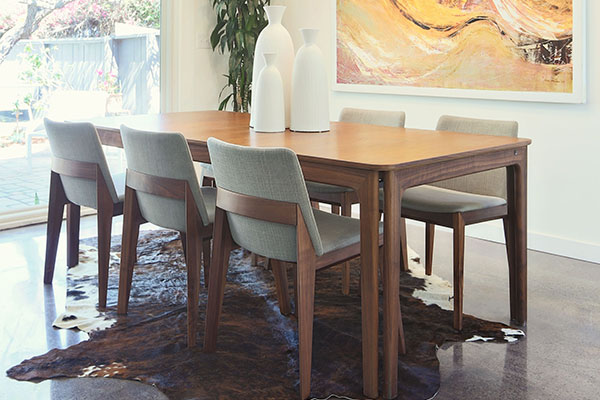
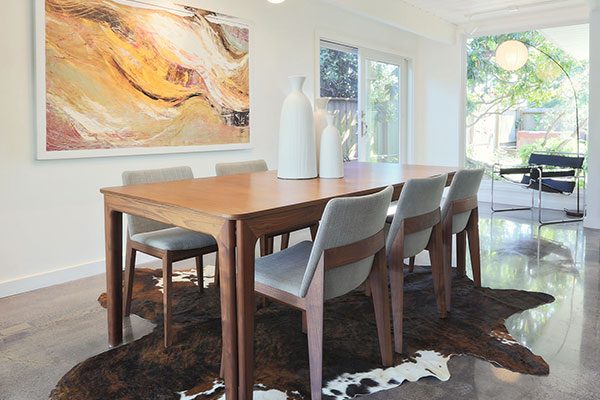
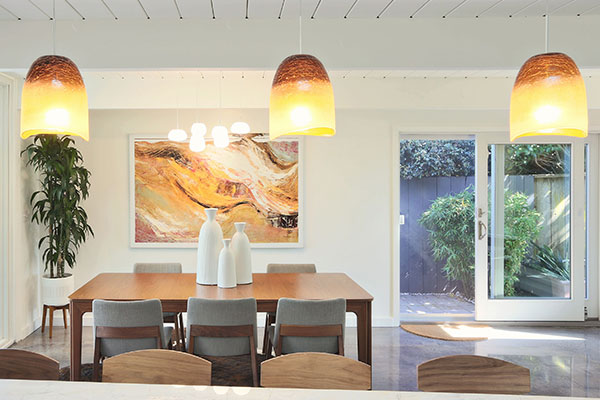
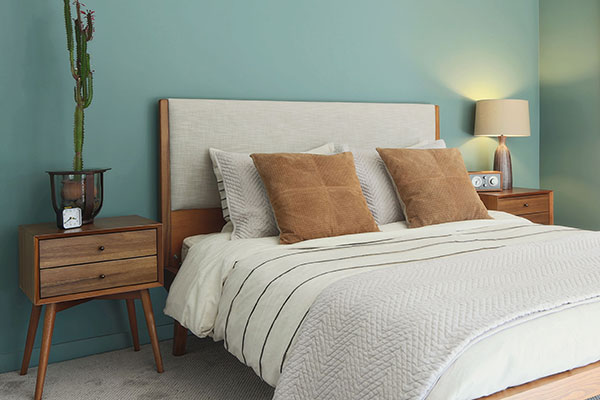
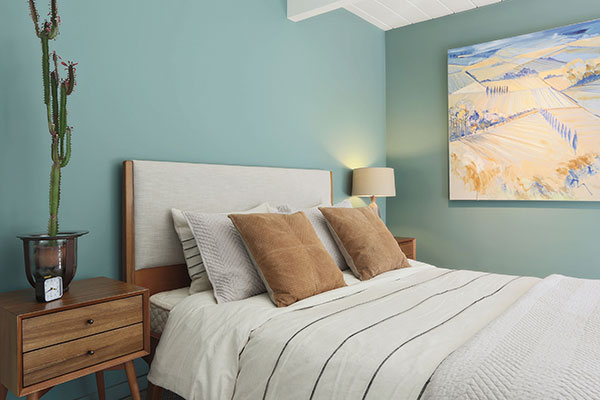
2008 New Brunswick
A complete kitchen remodel with a small but important extension of the existing floor area as well as a minor add to the family/dining area made those spaces much more livable. Adding 5‘ along the entire bedroom side wall made a bedroom, both baths larger and added a storage closet along the side of the garage.
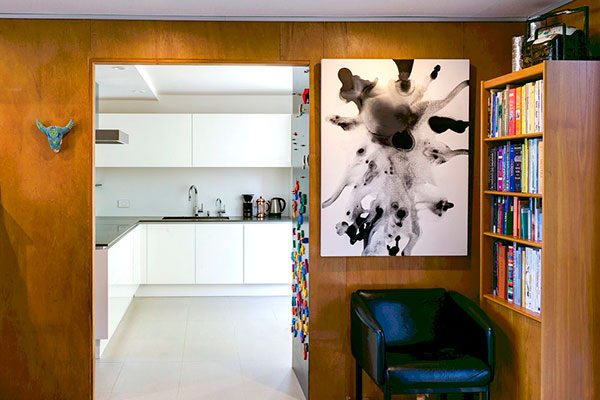
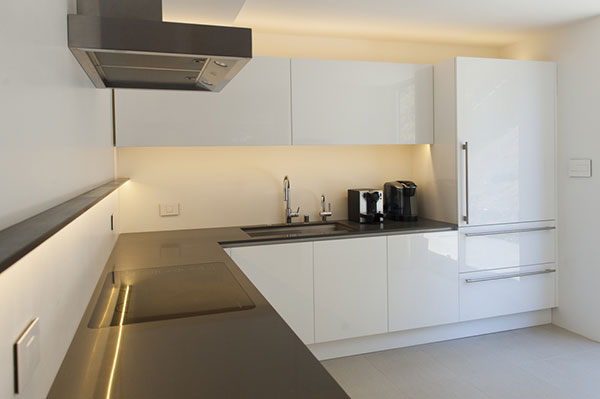
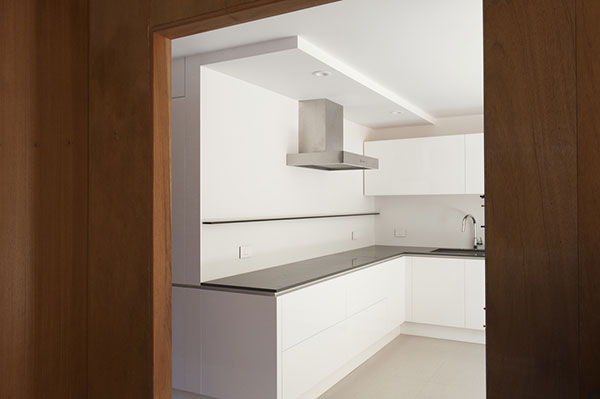
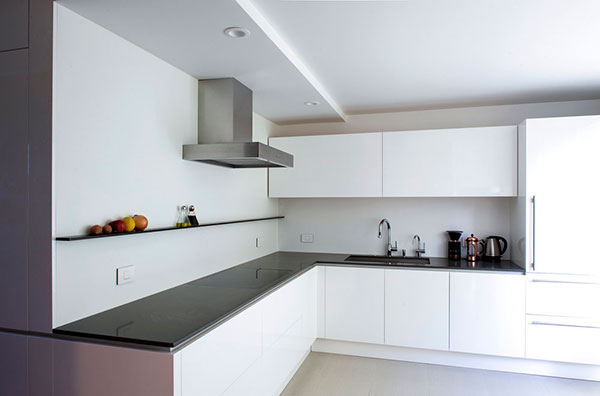
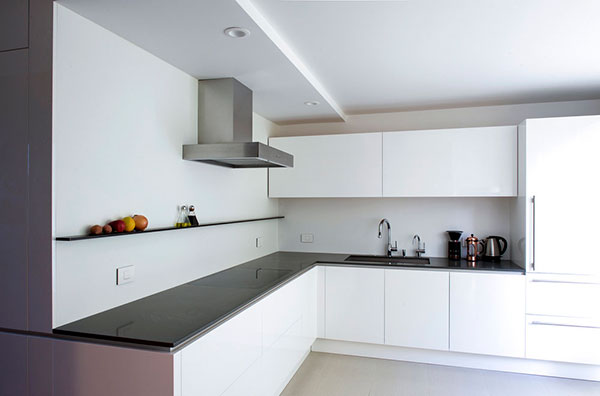
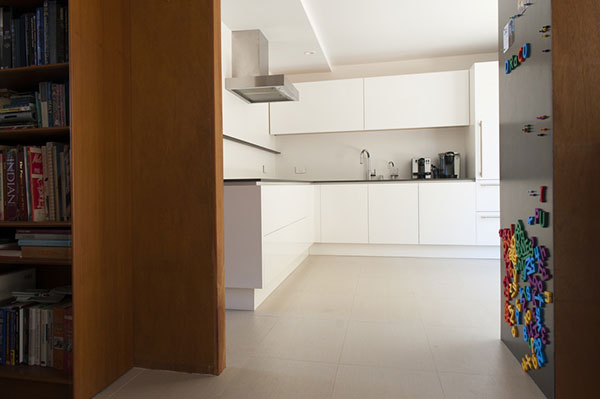
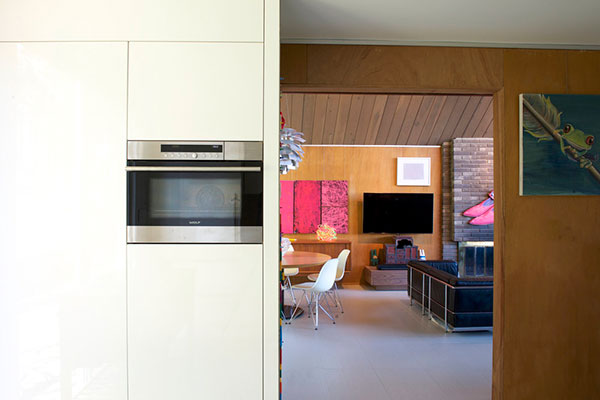
1715 Yorktown
Tiffany and Ivan asked us to remodel their kitchen. They wanted a very slick, basic modernist black/white look. It was an interesting exercise in that sort of controlled, European, minimalist modernism. They were fun to work with and we have done some other projects on their house since then.
MA+DS Silicon Valley Tour 2018
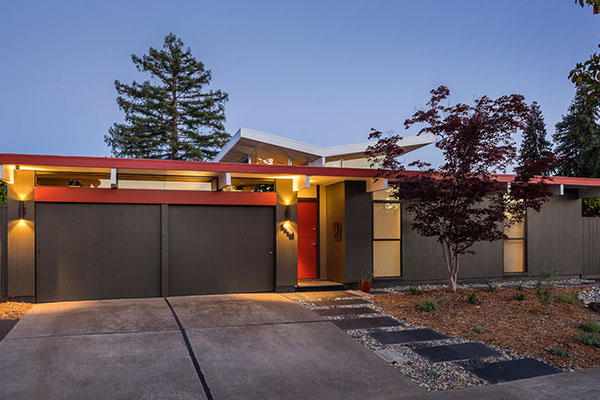
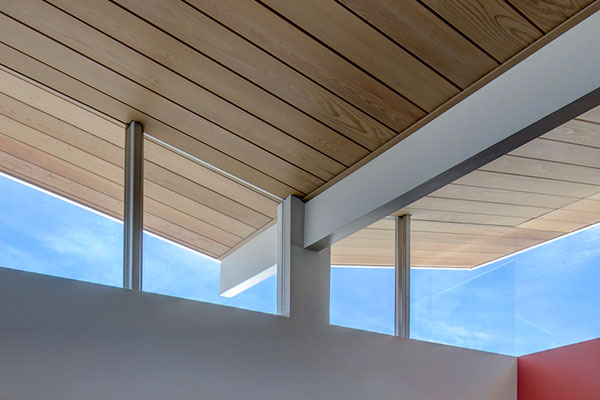
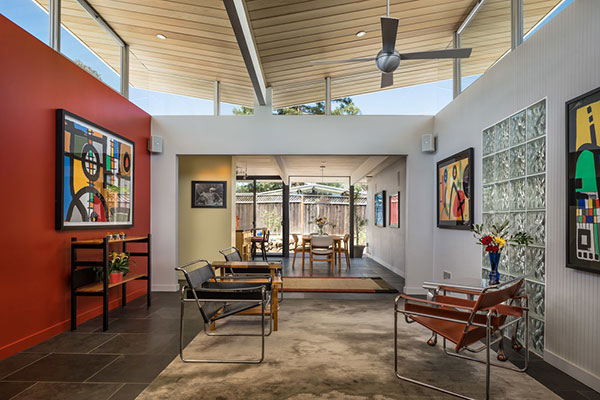
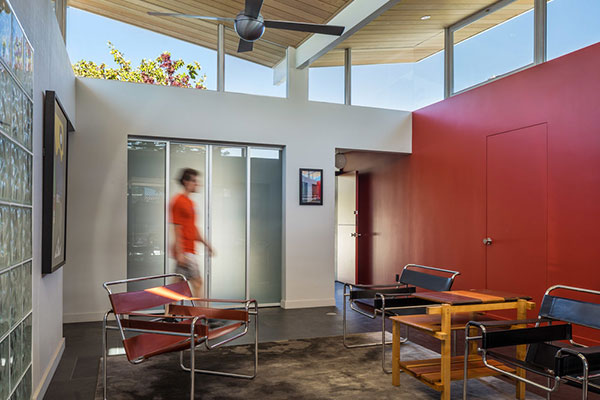
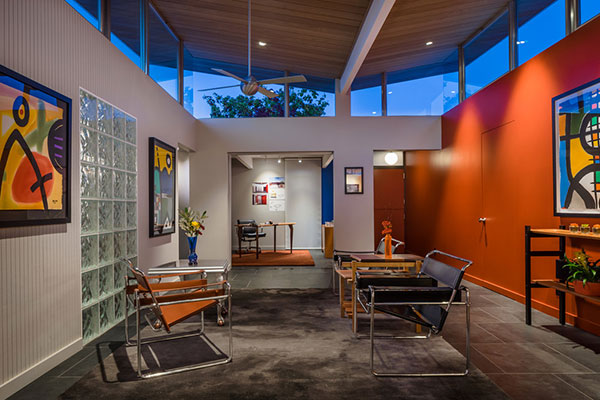
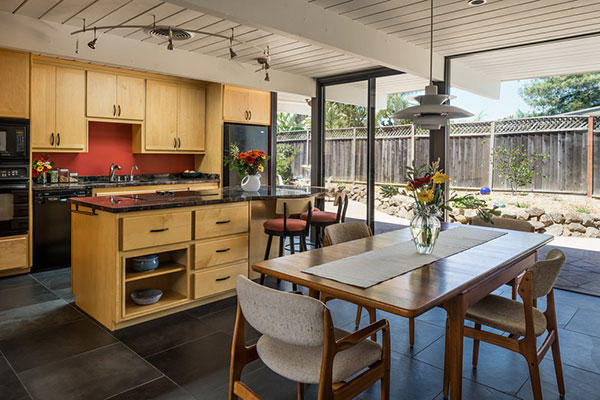
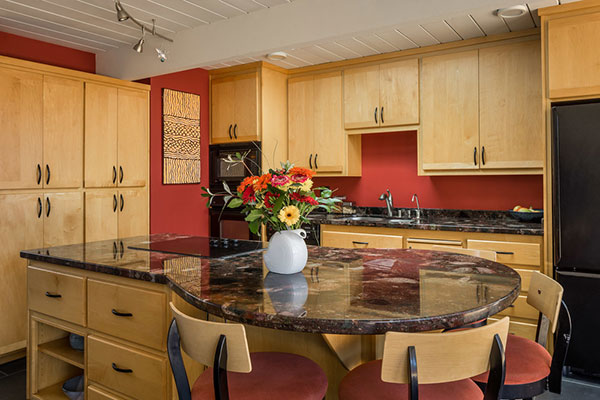
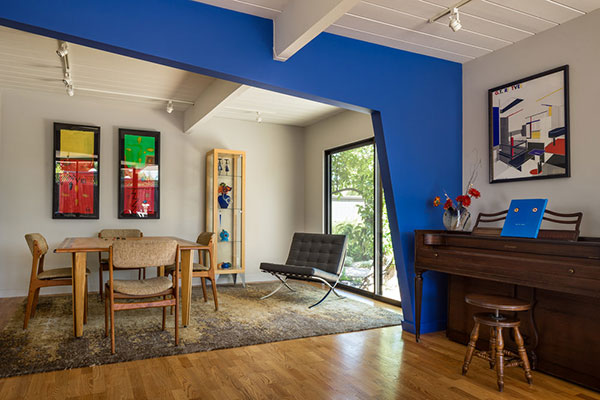
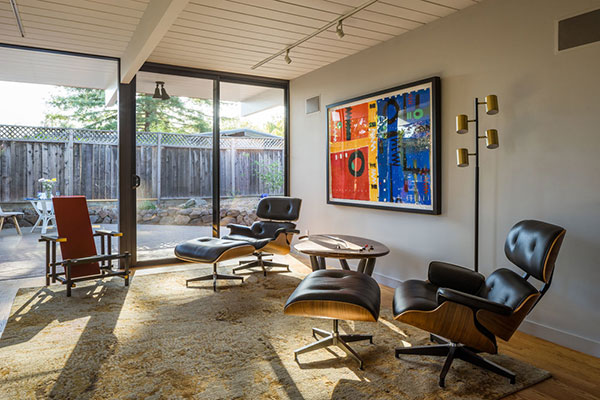
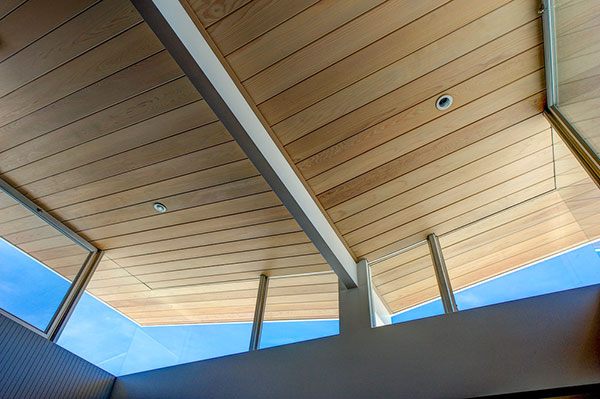
1149 Tangerine Way
We started with the idea of covering the atrium to bring that space into the center of the house and make it more than just a passage. I initially drew it as a single pitch, Eichler style roof with about 60% of the walls above the roof level in glass. The client had asked about a possible butterfly roof, so I also did a version of that for the first conceptual presentation.
