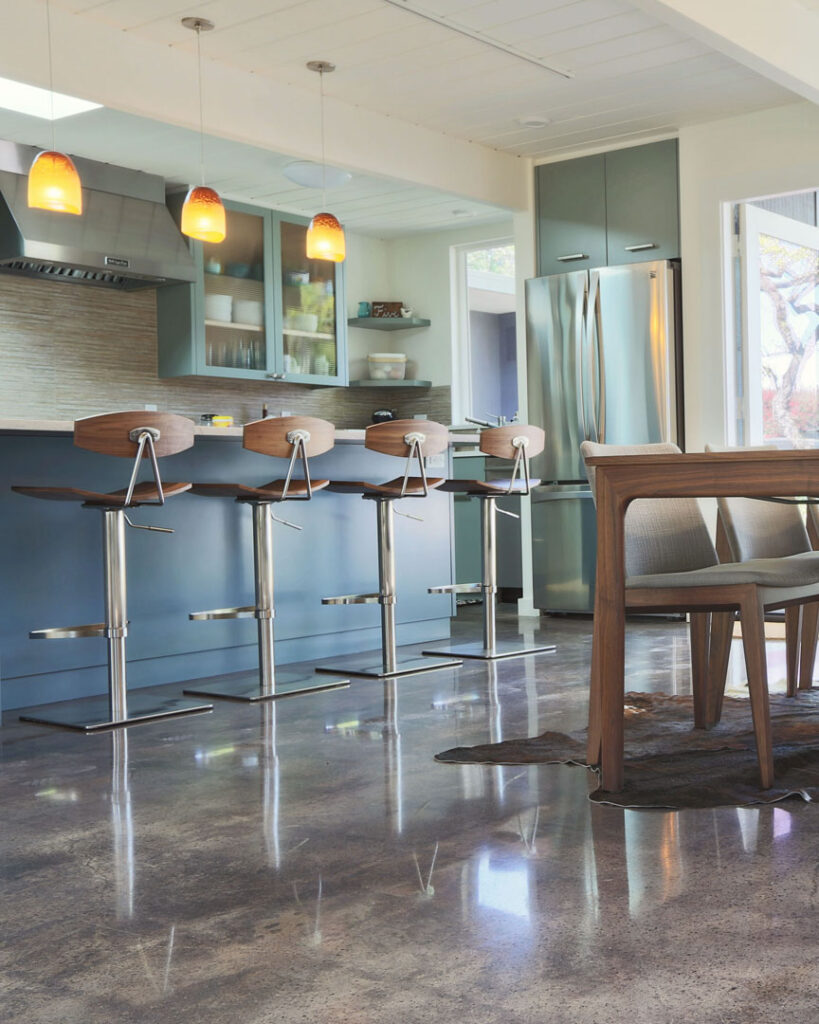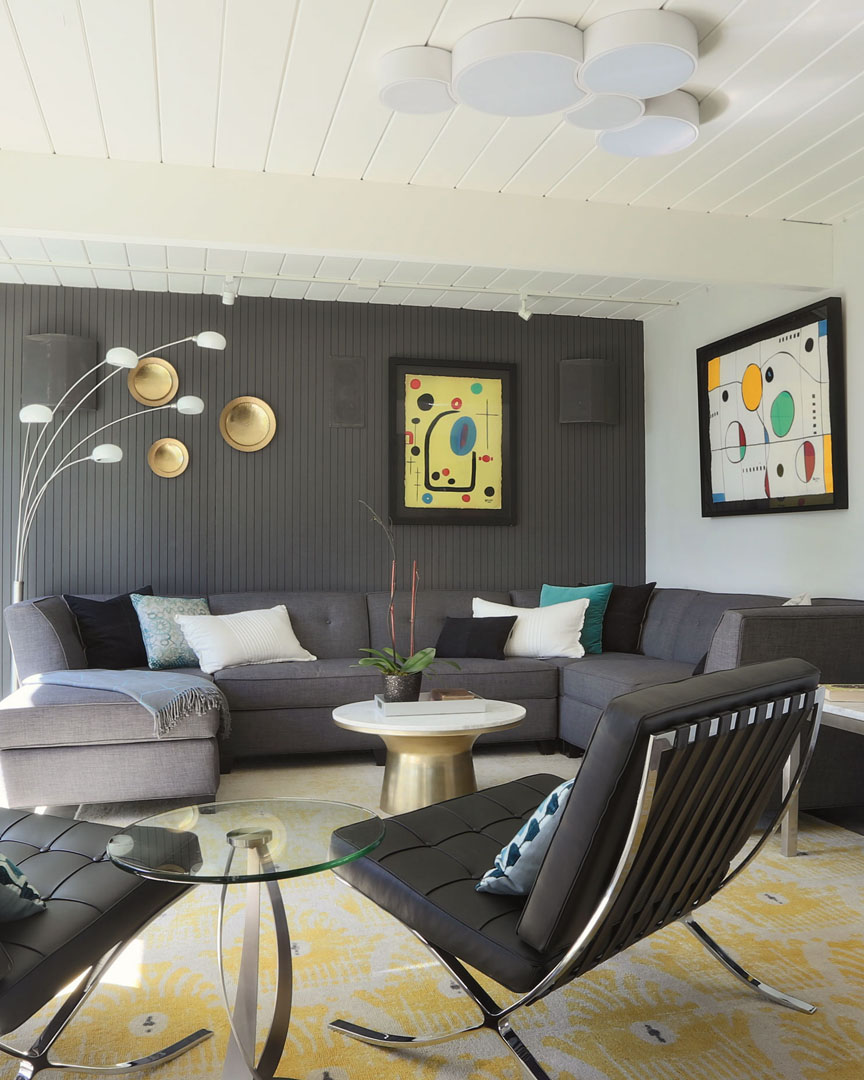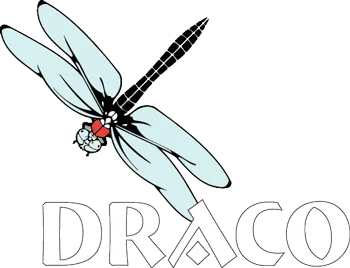2008 New Brunswick
We have done several houses on this street. Two of them have been on the Tour. Both of those were staged by Scandinavian Designs, who were also involved in the staging of our two houses on the 2023 Tour.
This one was a “coming home” for our client. Marc grew up in this house. He has now brought his wife and three sons here to live in the embrace of this remarkable neighborhood. Having grown up here myself and raised my family here I understand his desire to come back.


Having lived in the house as a child and young man he knew the virtues and failings of it. We set about to improve it and eliminate the problems which Marc remembered.
A complete kitchen remodel with a small but important extension of the existing floor area as well as a minor add to the family/dining area made those spaces much more livable. Adding 5‘ along the entire bedroom side wall made a bedroom and both baths larger and added a storage closet along the side of the garage. We also added a large, glassed in home office off the master bedroom. Both bathrooms were remodeled. New roof. We ground the concrete slab and polished it without other coverings. It makes a very interesting and attractive floor. Marc says that he likes being able to see the “History” in the floor. The “shadow” marks from the old asphalt tile, the areas where you can see that there used to be a wall, the cut off ends of old electrical conduits, all of these are clues to what the earlier version of the house looked like.
Marc and his family have become important members of this community and I am happy to be able to call them friends and clients.


