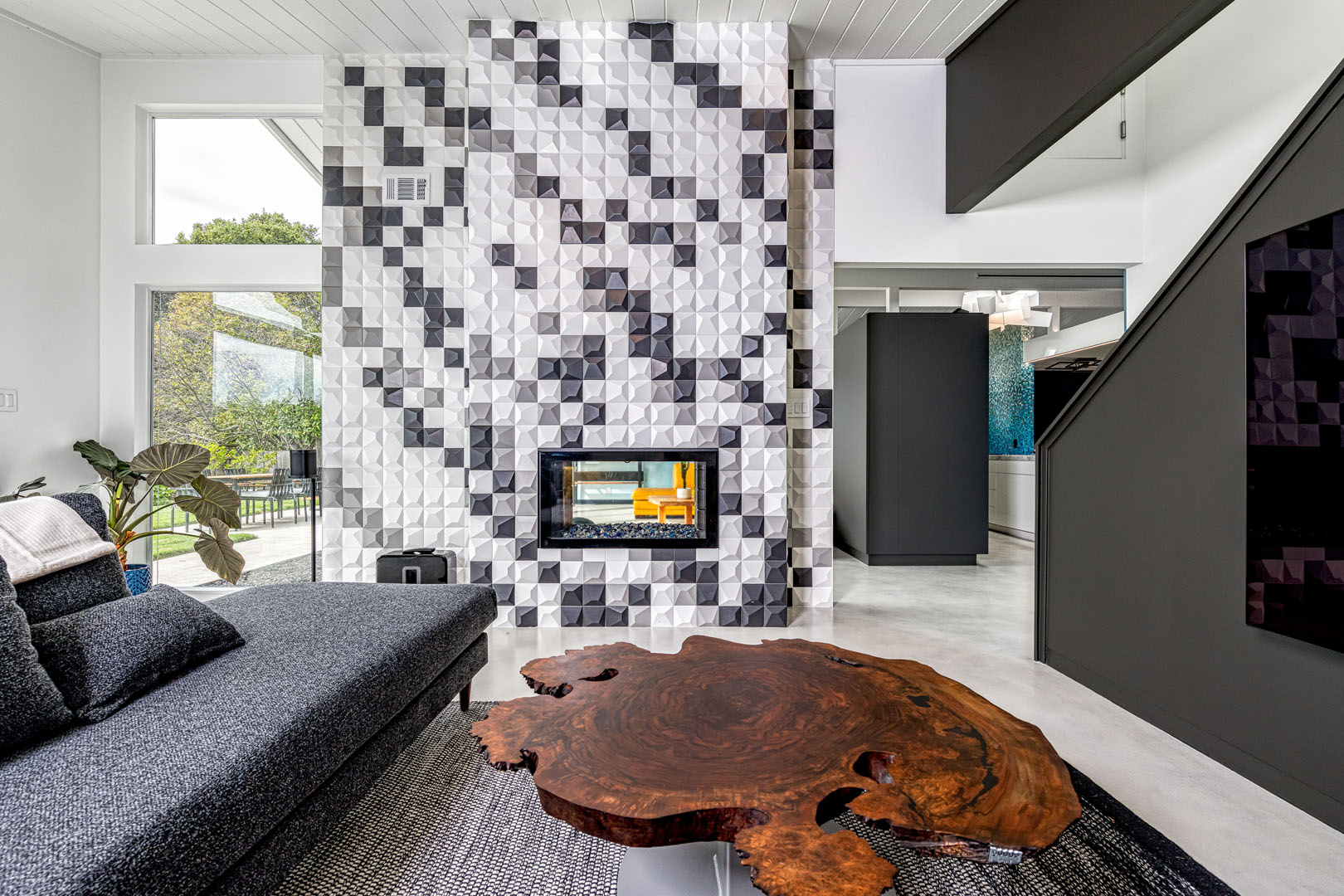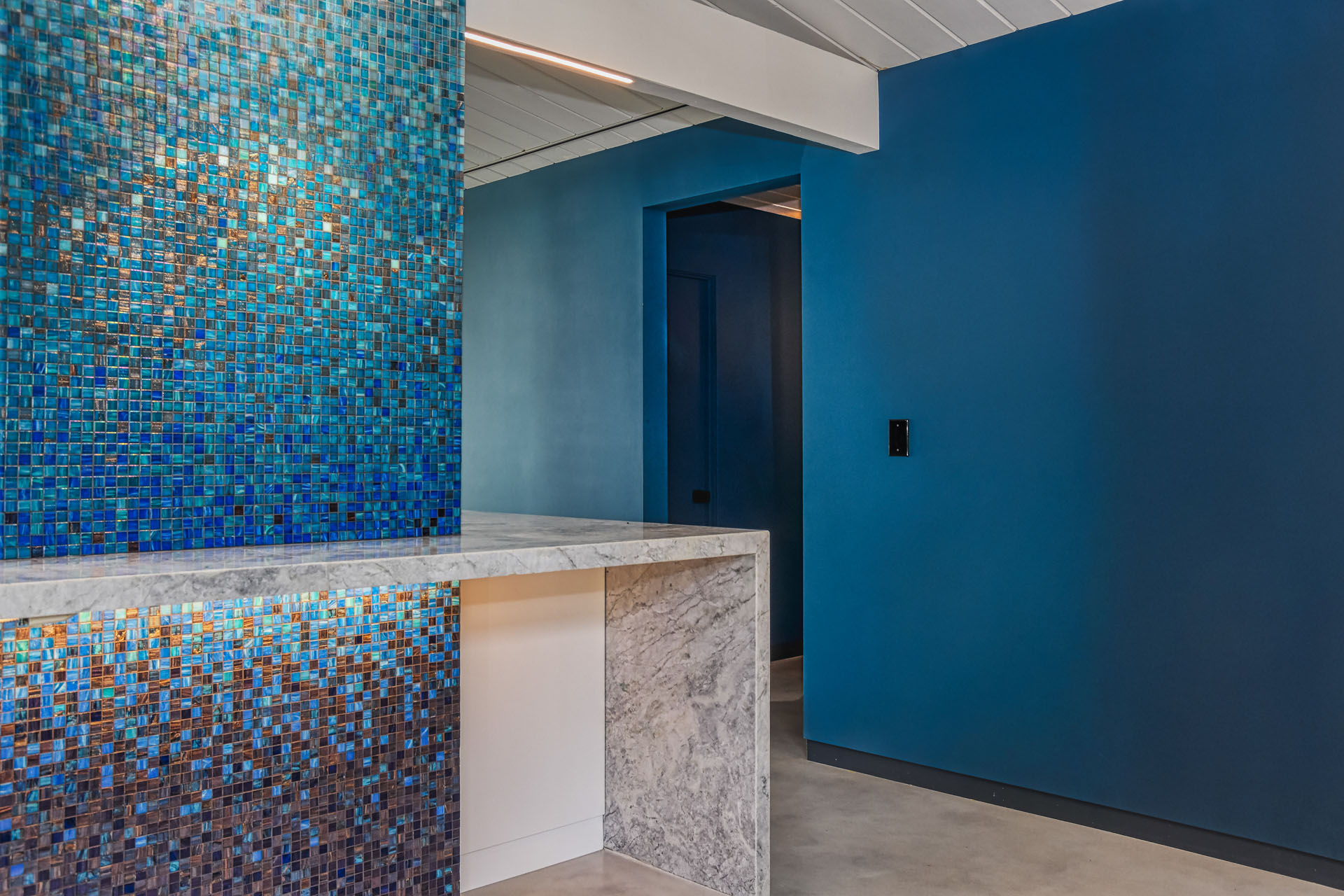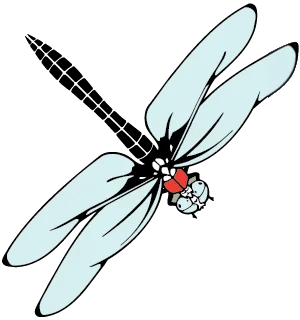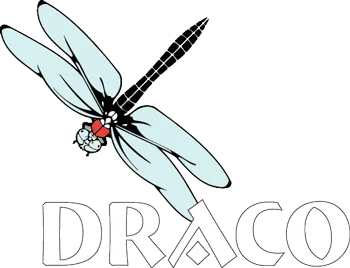1720 Yorktown
This began as a flooring project. When Alex and Sarah bought the house they disliked the mixed up collection of tile, carpet, vinyl and hardwood. They wanted one unified floor. We ground, polished and then did an epoxy color coat. However, project creep got hold of us and we did a full kitchen along with many special features. The clients were wonderfully receptive to my design ideas and we had a lot of fun putting this together, it was a thoroughly collaborative design process.


The Ombre gradient mural, the color block exercise on the lounge wall, our “floating”, yellow, powder coated aluminum entry door, the extremely custom cabinet system, ombre glass tile “mast”, and fireplace tile could each be a focal point in another design, but here they all work together. It has been a terrifically enjoyable project.


