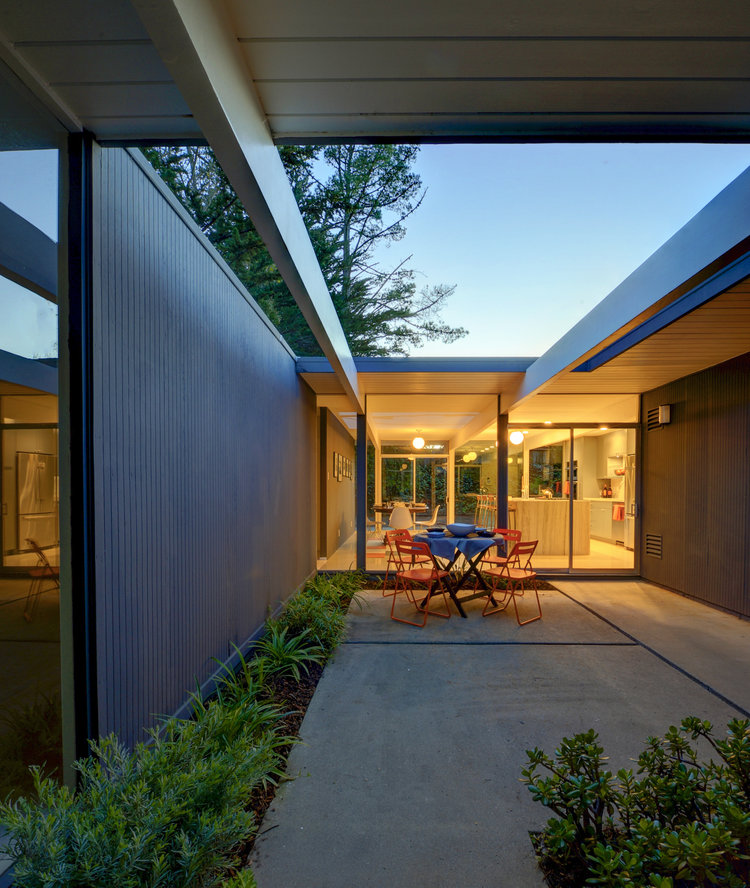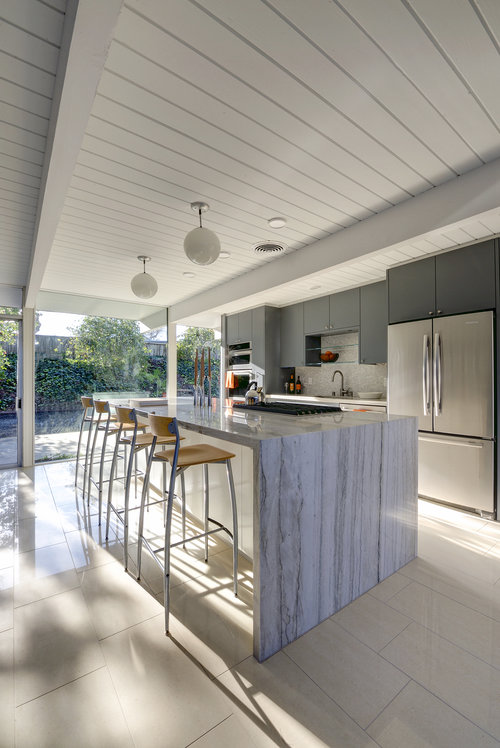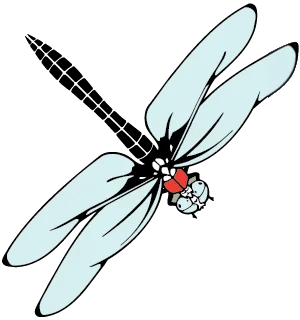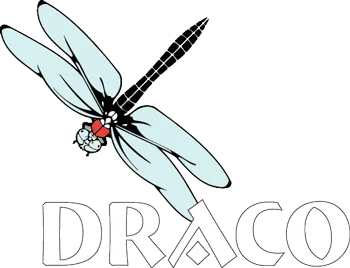2090 New Brunswick
2090 New Brunswick is another of the homes here in the Highlands which I have had the pleasure of working on several times. I first did the kitchen/dining room for Abe and Nicole. Scandinavian Designs did the staging for the 2017 Home Tour. The Scandinavian Design photos look great. Abe and Nicole purchased several of the pieces which SD had brought in for the staging.
A few years later we were asked back to remodel both bathrooms.


We phased it so that there was no time when both of them were unusable and they came out well. We pushed the walls around a bit on that one to get the maximum use of the space.
Finally, while we were across the street at 2067 remodeling the main living space, kitchen/Living/Dining area and the Yoga Studio for Tom and Christine we also remodeled the utility room and bonus room at 2090 to create a nicer laundry/pantry and a home office. While we were there we removed several of the badly damaged 4×12 roof beams at the front of the house where that design has them unprotected and replaced them with new. I hope that we get to go back. I have some ideas.


