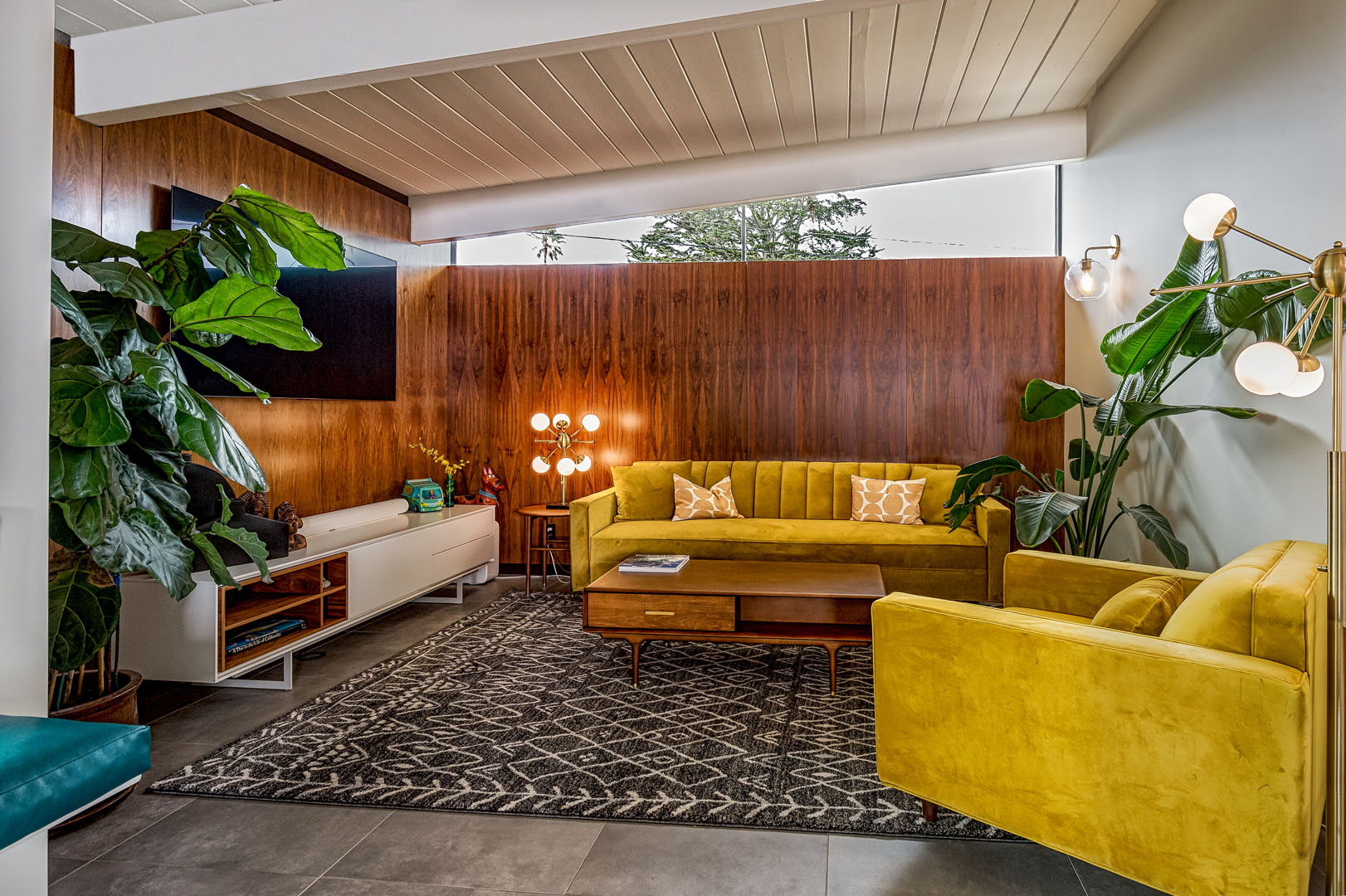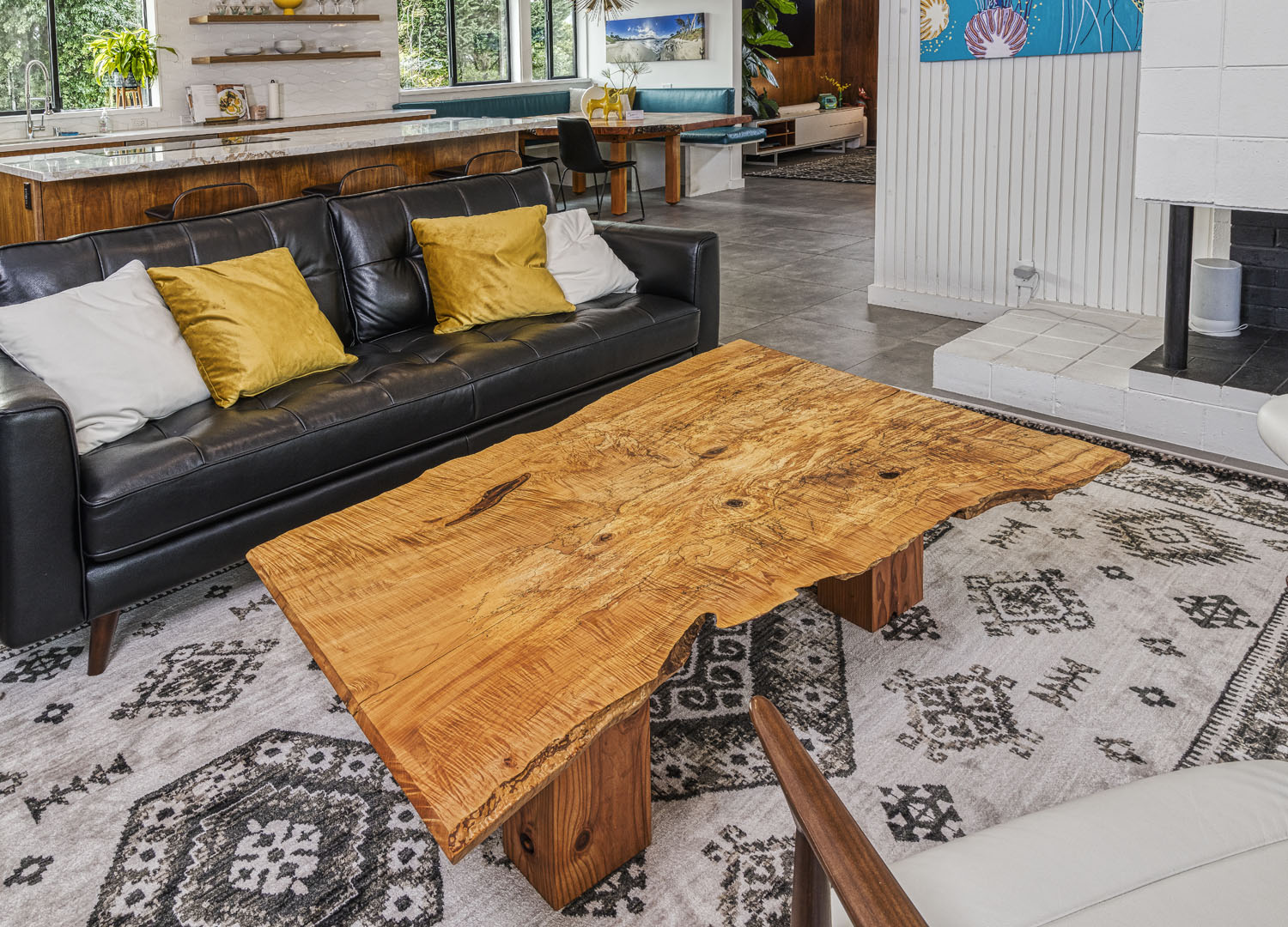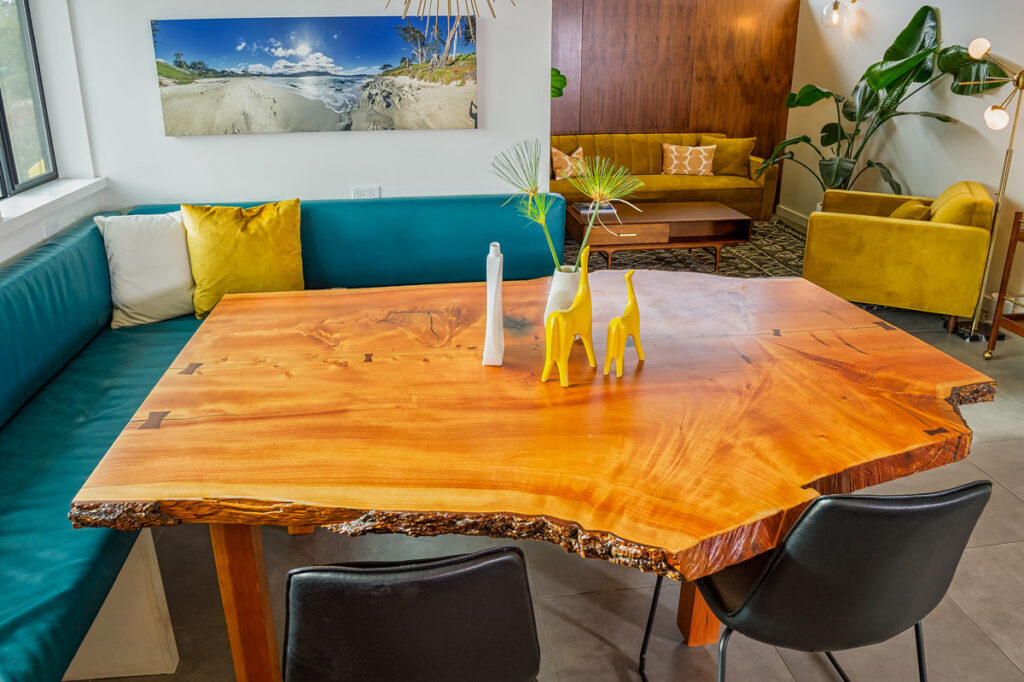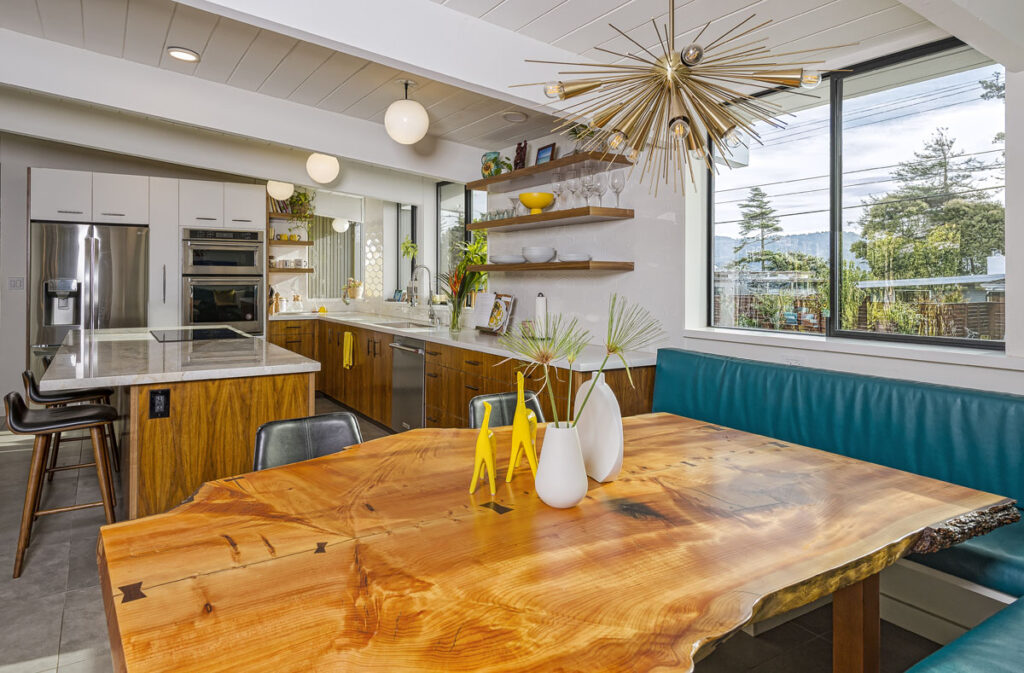10 Powhatan
Angus and Lori McGilpin and their daughters had lived in this house for nearly 10 years. They knew it well and knew what they wanted to change. We started by taking care of all of the infrastructure. All new electrical including a new 200 amp service panel, sub panel back in the bedroom area and a pull box in the kitchen. Then all of the old wiring was demo’d and we ran a complete new system. We did the same with the plumbing. All new supply to kitchen, laundry and both baths.


Once that was done we put in a complete new distribution system for the radiant. Pex tubing over Rehau mat throughout the house. New manifolds and thermostats to zone the heating. Then we floated GypCrete over the pex and had a complete new floor and heat system. We tiled the entire house over the GypCrete.
With those basics taken care of we changed the circulation at the kitchen/living/dining area. We pushed the kitchen/dining wall out about 3‘, added a nook with built in bench and made them a custom, live edge, Cedar table.
Unfortunately this project commenced just as Covid hit us all. We demo’d out the entire kitchen, tore down the interior walls, and pretty much made the house unlivable. The McGilpin’s were eating take out, but still had a bathroom.
Then, we were told that we had to pull off the project due to Covid rest in place orders. So, for six weeks they had this demo’d house with no progress. After that, once we were able to get back to work San Mateo County Building Dept “lost“ the revision submittal. Once I finally got someone’s attention there, after numerous times being told that things were, … “slow due to the work from home“ situation, the individual admitted that “I thought I had sent them to the plan checker, but I guess I forgot.“ That kept us another nearly 8 weeks without being able to get an inspection because, technically, we didn’t have a permit. Angus, Lori and the girls were staying with friends, camping, house sitting, etc. I was amazed at how they kept up their spirits and humor through it all. In the end, they were rewarded by having exactly the house they wanted.
One fun factor is that the granite counter top in the kitchen is an exact match to the piece at Marc and Heather Rarden’s kitchen which was on the 2017 Home Tour. It turned out that when Accent Counters retired and had me pick up any remnants or extra panels from 20 years of doing my work, there was this extra slab. Since I determined that it either belonged to Draco or to Heather and Marc, I asked them if it was ok with them for us to gift it to Angus and Lori. They, naturally, were on board with the idea. So now, not only do these two Highlands families share sibling doggies, but they also have twin kitchen counters. A very Highlands story.
One of the problems with doing live edge work is that most of what you find is either too large or too small. A small piece needs to be joined to another small piece, which is not my favorite aesthetic. I like them more natural. However when they are great pieces of wood but too large then cutting them down to size takes off the live edge from one side or the other.
In this case we were fortunate enough to locate at a wood supplier I’ve worked with over 30 years, a piece of not walnut, but Cedar. Cedar is not as popular a wood for tables, and so less expensive. It is a bit more common, softer, and generally less interesting. This one though was a gem. It was almost exactly the size we needed for that built in nook location and it had two very nice live edges. The other two ends had been chain sawed out of the trunk of the tree before the slabs were cut from it.

Once I looked at it closely I realized that the slab told an entire story of the life of this tree. The core of the tree was aligned right down the center of the slab.
From there it was possible to count the “rings” so that we could see the age of the tree. The width of rings in a tree tell you about drought and rain and which were good years. Additionally there is a bit of blue mineral staining in the grain of this slab which resulted from where a galvanized steel staple had been driven into the tree when it was about 25 years old in order to attach a barb wire fence.
You can see where a side branch was cut off and then the cut end was eventually grown over and encompassed by the tree. I became so enamored of the stories in this slab that I decided I didn’t want to square off the chain saw cuts to clean it up. We stripped off some of the loose bark but left most of what was still there.
Angus and Lori were enthusiastically with us through this entire series of decisions. The ragged cuts which were used to break it down into a slab, with the thought, I am sure, that it would be cleaned up and squared later by the table maker, were left in place.

Angus is an outdoor sportsman. He snowboards, skis, and surfs. It was the thought of what sort of table you would find in a beer, burger and clam house out on a surfing beach somewhere on the coast that became the final aesthetic for this project.
With that in mind Craig and I selected some pieces of very nice, clear, straight grain fir for the table base. We steered away from any high end exotic hardwood or custom steel fabrication for this one. We were after a look that said it was put together in the back yard of a beach house café by a hippie woodbutcher. Solid but plain.
We all love that table. It has become the central gathering place for the McGilpin family and their friends. I’ve seen it with 6 or 7 high school girls “studying” around it and with Angus and some pals having some beers and BBQ. It is simple yet complex in its’ own way. A very satisfying piece of work. Craig and I always love it when a piece we have built becomes an integral part of the home and life of the people it was made for. This one is a clear example of that goal.


