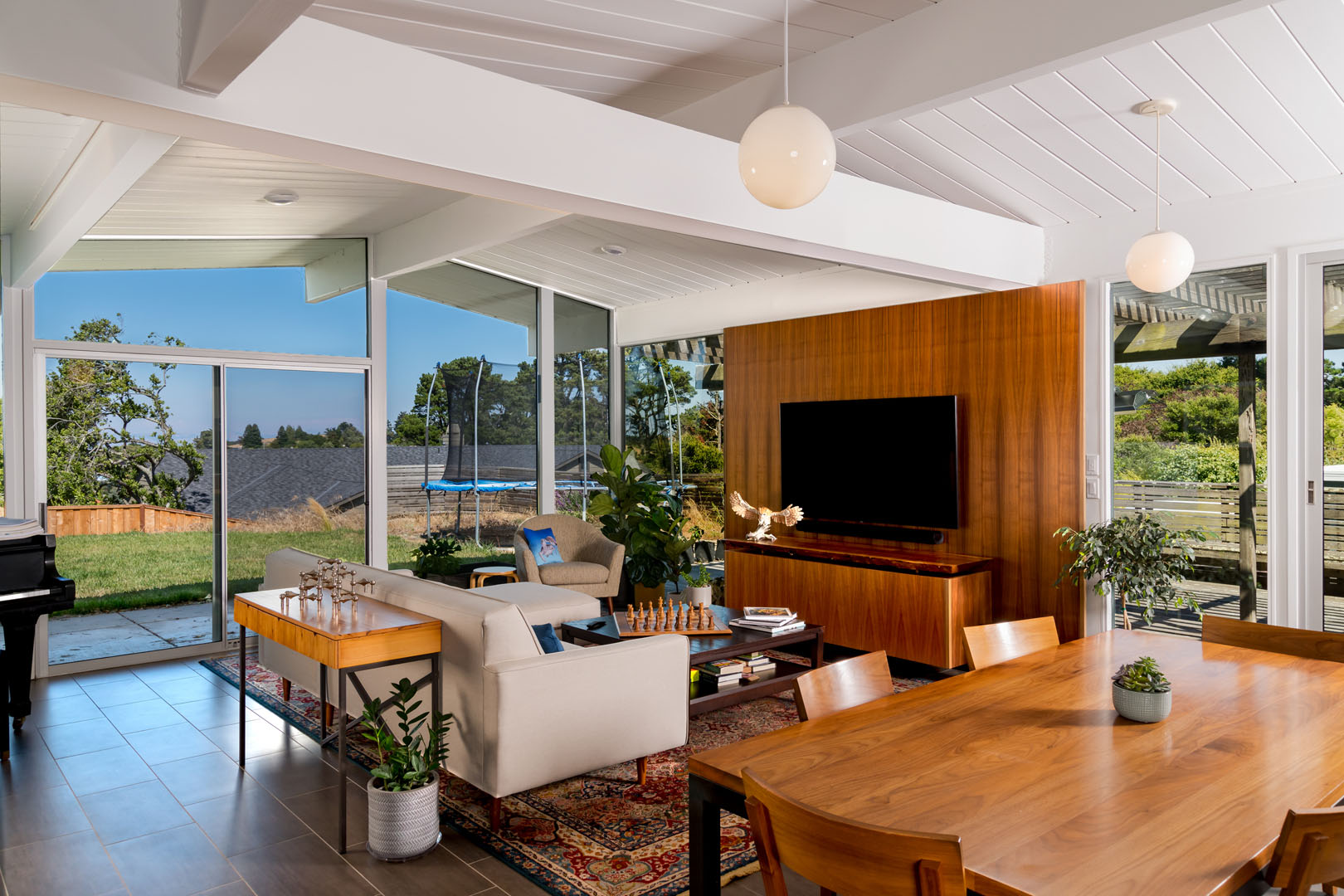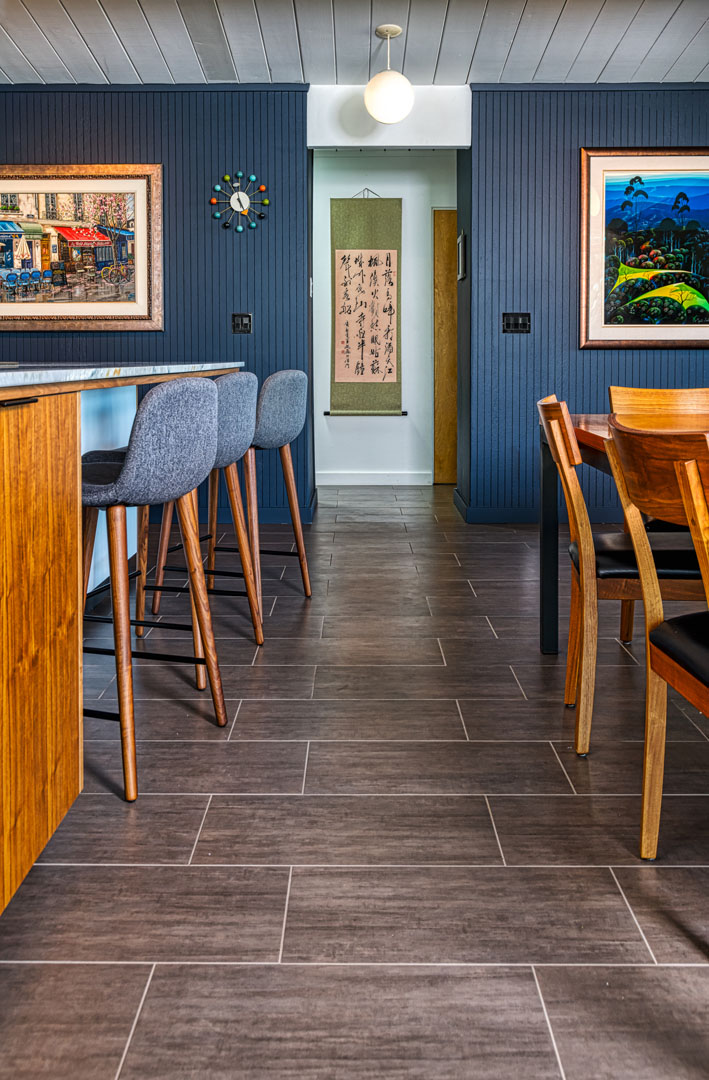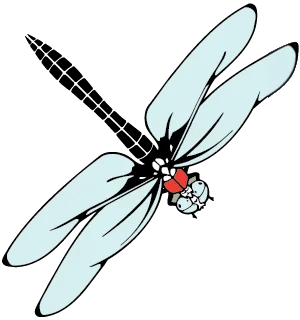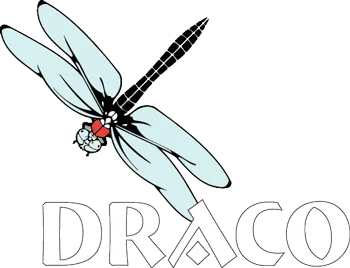2067 New Brunswick


We replaced all of the floors with new tile, changed some of the wall colors, and did the entire kitchen. As usual, we had our in-house cabinetmaker, Ken Knutsen, make all of the cabinets for us. With all of our usual special details. Drawer for Oils, Composting station, odds and ends of custom drawer layouts to suit the cooking style of the clients. It is a very nice piece of work. One of those which though it doesn’t have any dramatic “architectural effect” bits is just overall attractive. We then designed and built them a walnut media cabinet with a floating live edge countertop and walnut paneling behind it for the only wall in that room. It ties into the kitchen walnut and has a very nice, warm, rich look against the carpet and furniture in that living area.
A good project for some very nice and appreciative clients.


