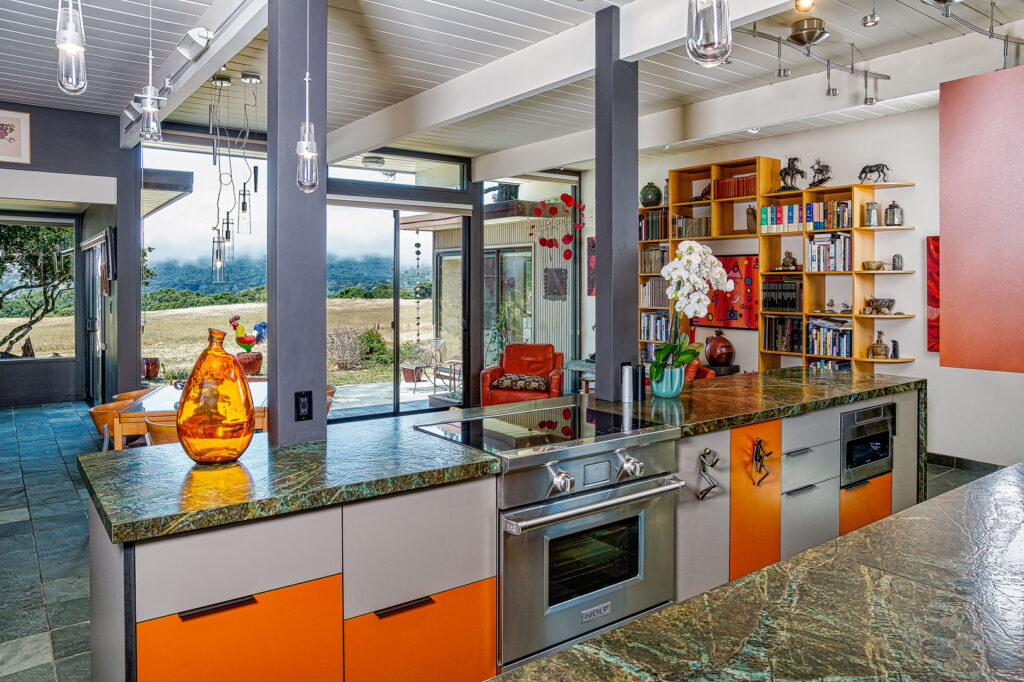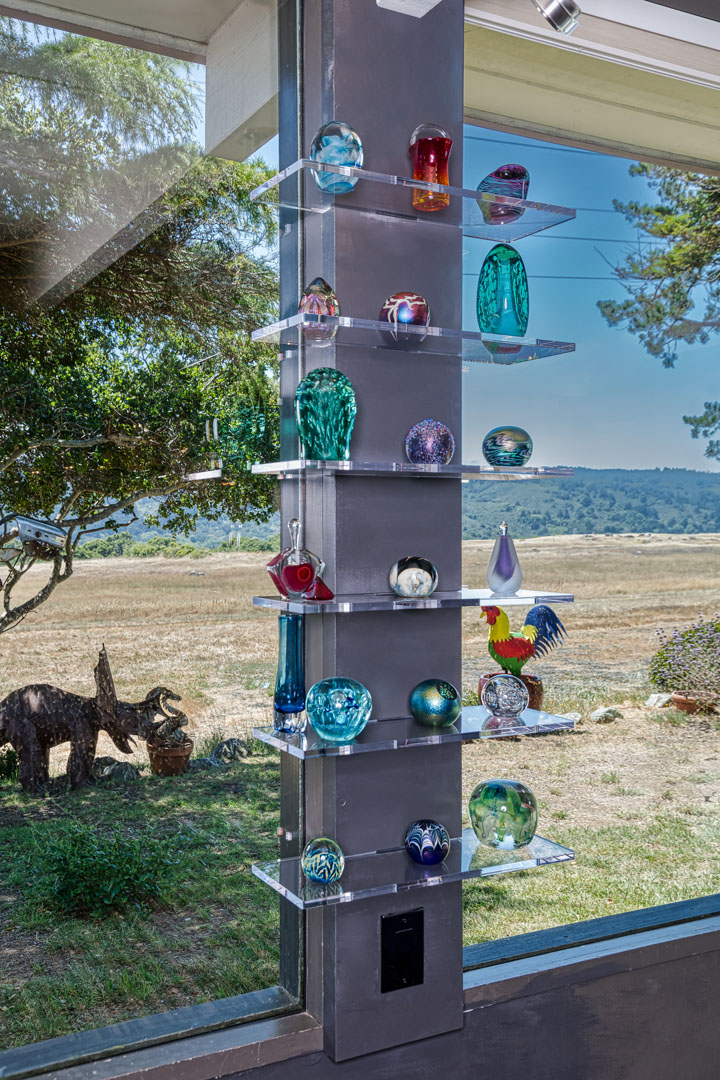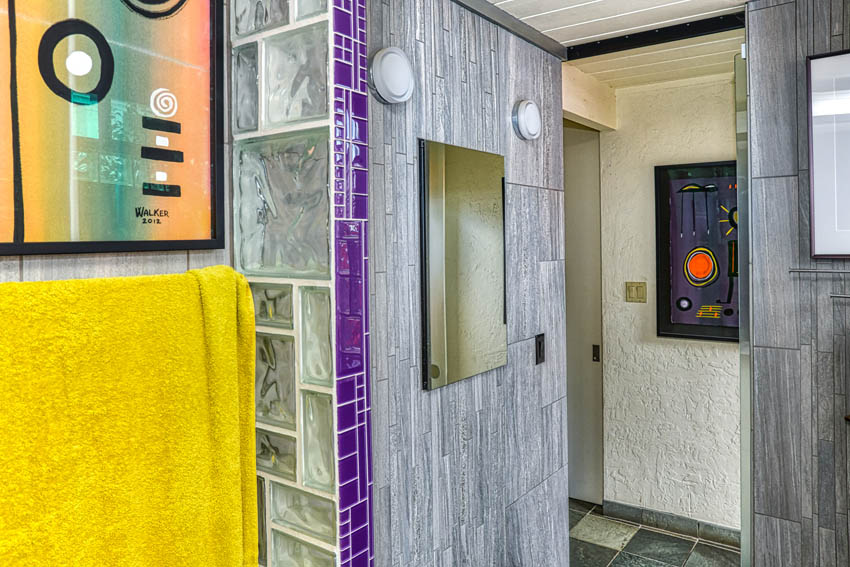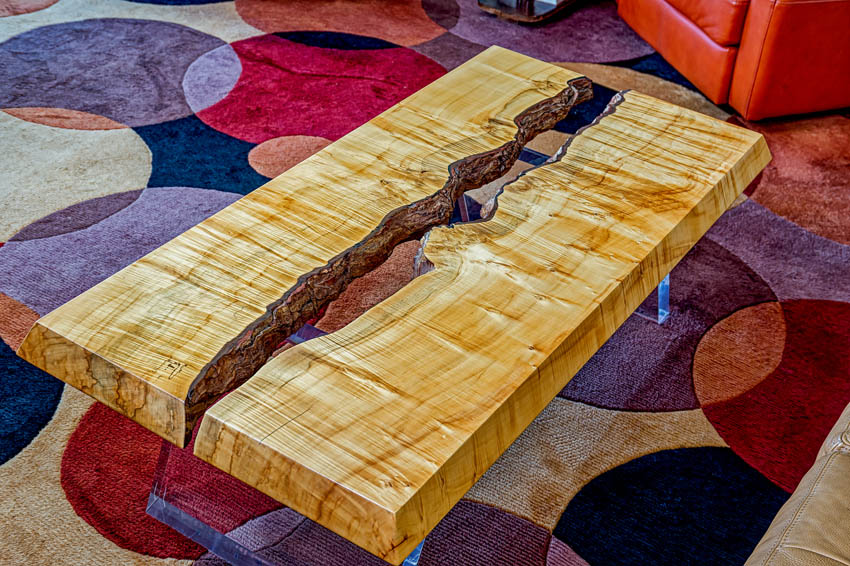2028 Lexington


Then it turned out the owners two houses to the right were selling. It was like a line of ants as the furniture was carried out of one house, up two driveways and into the new house. A few years after they had moved in, when we were just neighbors but not close friends, they decided to remodel their house. Mainly focusing on the kitchen. Some mutual friends were doing the same thing and so the Johnson’s connected with and used the same architect. However, they were not comfortable at the thought of using the same contractor after watching him work at their friend’s house. One day, that friend showed a photo from a magazine of my 110 Atherton Ave project, to Jane. She showed it to her friend Maggie who is a designer/decorator. Maggie said, “This guy lives across the street from you and you haven’t asked him to remodel your house?”
That was the beginning of one of the closest and longest friendships of my life.
Jane and I became very tight over the next 20 or more years. I did the first remodel of the kitchen. Although I was not the original designer I made so many alterations to it that the architect finally gave up and just let it go. (We include 3 pics of that kitchen in the gallery.) After that Draco designed and remodeled the master bath. Then the 2nd bath and finally, when it seemed as if I had done the entire house and we had no more projects to do together I was asked to re-remodel the kitchen.
This time they wanted to open the kitchen and the family room beyond it to the extraordinary view of the fields and hills which up until then were only visible from the living room. We designed a new layout which removed the wall between kitchen and living room. This opened up the entire space.
One of Jane’s issues was that she didn’t want to have any more cabinets which would develop finish issues from water exposure. Meaning lacquer finishes or similar. We suggested that we do the cabinets in compact laminate. Which is 100% waterproof. It is a solid panel of phenolic resin. Basically it is ¾” thick Formica. Like Formica, or any of its’ clones, it can have a color laminated to the surface. We selected a color scheme and then on some of the panels we sanded that layer off and exposed the black phenolic core.
The rest of the project became a search for interesting materials and design solutions.
There is quite a lot of ¼” steel plate used as panels and faces as well as using Trespa, a Dutch laminate designed for exterior use, as the facing of our entry door and some of the interior panels. Because removing the kitchen wall meant losing the upper cabinets at what was now an island, we needed to deal with the loss of storage.
I designed a walk in pantry which was added to the exterior of the house at the kitchen/dining room area. It is 7’x14’. The cool thing is that we made the door disappear into that Eichler siding paneled wall so that the pantry is hidden. There is no obvious handle on the door.
Jane had a clock which was hanging on that wall so I took it apart and had my metal fabricators replace the thin piece of steel facing with a ¼” thick piece of steel plate. This is now the handle. The entire thing is held in place with magnets. The pantry is now right at hand, closer than the garage, but completely hidden. Another issue we had was that the spice storage area had been in the upper cabinets next to the cooktop. Now those cabinets were gone. So we designed and fabricated two spice “towers” which, when you pull the drawers out, can be run up and down for convenient access to the entire spice collection. This entire project is filled with tricks and details of that sort. When you have involved, clever clients it can be so much fun to work on these “problems”.
Prior to the 2nd kitchen remodel we were asked to take the 2nd bath, which was the standard, cramped Eichler hall bath with the laundry equipment in it, and make it into a Spa bath experience for Jane Leigh. We relocated the laundry out to the garage which gave us an additional space 5’ wide. Then we gutted and completely rearranged the bath. It now has a nice large soaking tub, with a serious shower head and sliding satin etched glass panels.

Only the best of clients allow for this sort of creativity to be given a chance to exist. It is always a mutually supportive relationship working with Jane and Jane.
Jane Leigh selected some tile, which came in several different size/shapes and told me that she didn’t really care which ones I used she just liked the color and pattern of it. I decided to use all of them. I wanted to create a version of a natural stone cliff face but with the tile. I literally drew out a plan with every piece of tile located. Then, because Jane Leigh’s favorite color is purple she also selected the glass tile which was for accent on the exterior wall. Again, I used all of the available sizes. I had, at that time, a guy in LA who would make me colored glass block to any color I wanted. I sent him some pieces of the purple glass and had him make me three blocks to go into the shower wall. (Note: he also made the blue, and green blocks which are in the two bathrooms at 2260 Allegheny.)
The cabinet is by Ken, our long time cabinetmaker, who also of course did all of the compact laminate cabinets in the kitchen. In JL’s bath I designed a door/drawer layout in keeping with the random non-patterns of the tile on the walls. I also made a deep medicine cabinet which pokes out beyond the glass block allowing for a 12” deep cabinet. It has an automatic light inside and an outlet for the electric toothbrush.

So, for over 20 years, I have had the enjoyment of working with Jane and Jane on their home. Their willingness to accept out of the box thinking can be seen in the work we recently did for the hardscaping of the front yard. My black driveway/patio with the off angle stress relief pattern ties in exactly with the pattern on the fire pit. I refer to it as the Aztec sacrificial fire pit.
The Ipe couch was built by my son Craig. Some client relationships can extend over time and into so much detail that it becomes almost as if you are working on your own home. In the photos of the living room there are two maple tables with live edges. The larger, coffee table by the front of the sofa, with the clear, acrylic legs, was designed by me and built by my son, Craig, and myself. The smaller, side table next to that leather sofa was designed and built by me. It is supported by magnets which attach the steel base of the table to a piece of steel which I put under one of the slate tiles on the floor. This allows for the table to have a bouncy, floating effect.


