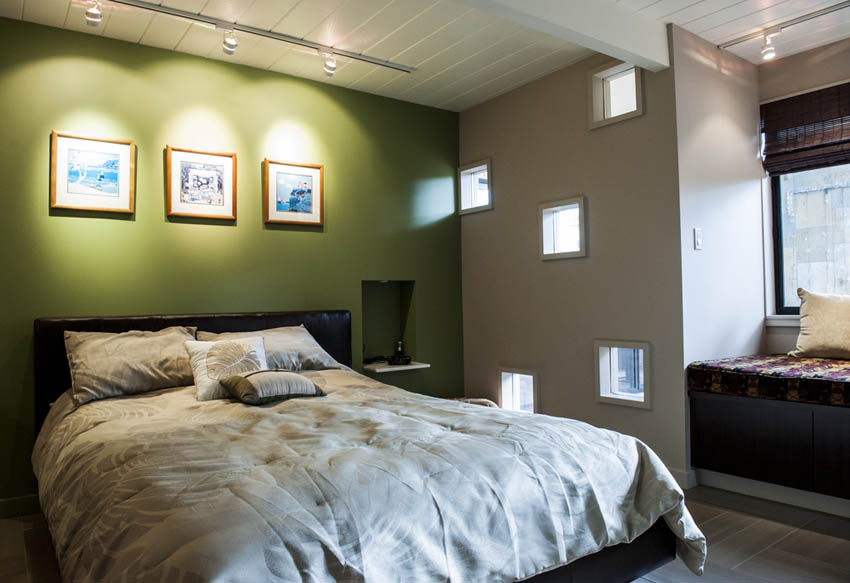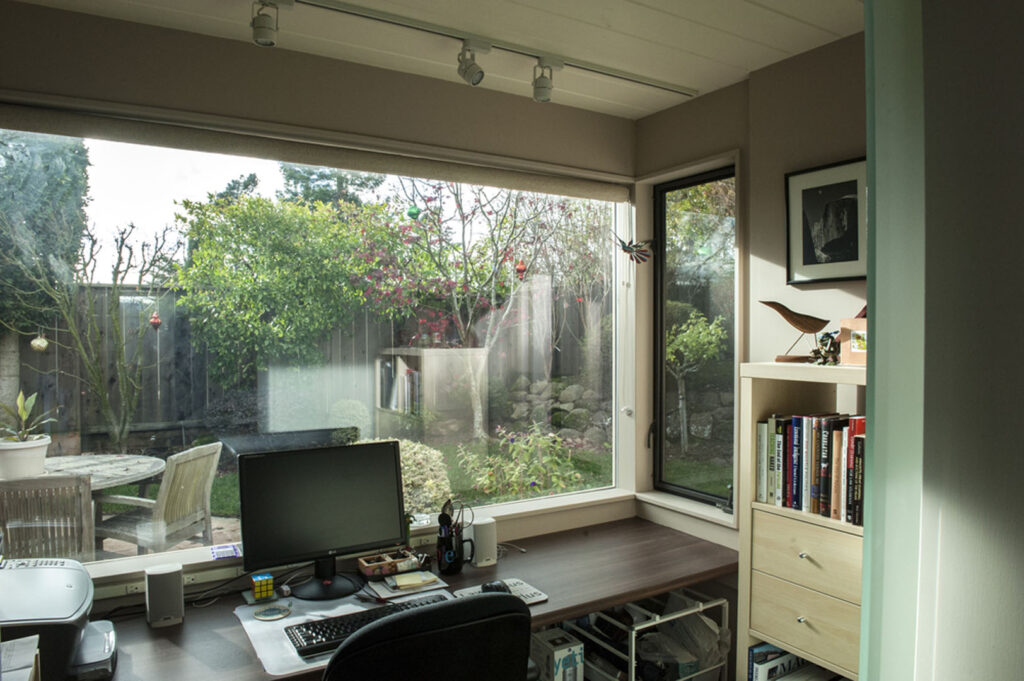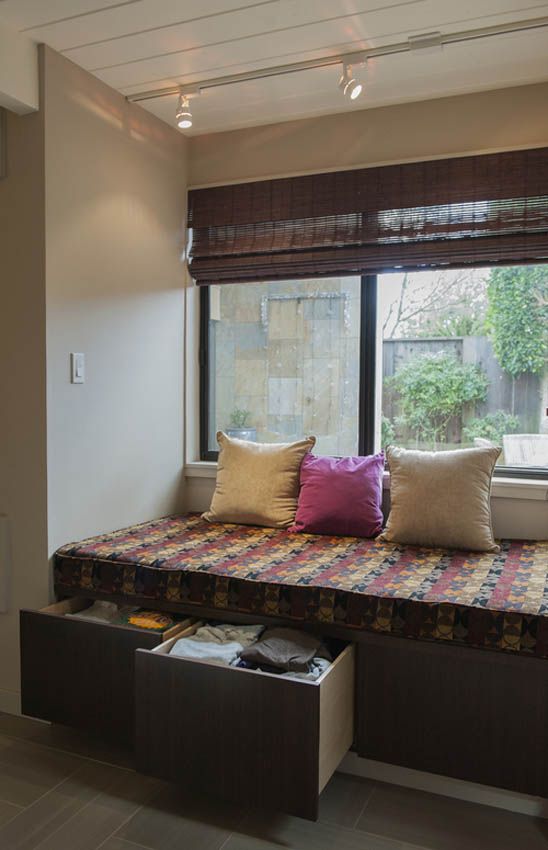15 Burgoyne Court


Then we upgraded the electrical to have multiple outlets at each wall, with GFI safeties as well as bringing in Cat 5 and RG6 cables for data. Once that was complete we had our Insulation sub come in with a full BIBS membrane and blown in system for maximum weather/temperature control. Then we hung a double layer of 5/8” drywall, caulked at the roof and floor seams, taped and finished to Level 5 smooth wall. After painting we installed new floors and closet systems. The intent was to make those rooms as comfortable as possible so that while they were unable to use their living room/family room they would not be in damp, cold, spaces while we did the work on the front of the house.
Phase two was the front of the house. The next prep was to remove the Laundry from the hallway out to the garage. Then we built a temporary kitchen into that laundry space so that they were able to live in the bedroom part of the house.
Once that was done we closed off the kitchen, from the rest of the living spaces. We built a wall between the living room and the kitchen so that they could use the kitchen while we demo’d and reframed the living room roof and walls. Later We demo’d the kitchen completely, after we tore the roof off the living room. We rebuilt the roof to extend the room and lose the posts which had been between the windows in the original exterior wall.. All of this was done with an eye to keeping the integrity of the Eichler design. The living room was doubled in size with a window seat and a long cabinet and counter for media against the garage wall. New windows were added to the West wall of the living room with ventilation hopper windows at the top of the wall. Note the little red shaded reading lamps, individually switched.
There is a wide stone shear wall which supports laterally as well as vertically the new roof which has a great deal of open window space. That stone wall connects inside/outside with a glass wall intersecting it at 90 degrees, and 16’ wide patio doors offering access to the adjacent patio. There is a stone slab bench which goes through the glass wall to link the inside/outside. The stone wall is China White Gold slate which is also used on the floors of the walking areas. As I often do, I defined the use of the living spaces with the floor coverings. The entry, a wide path from entry to patio doors in the living room, the kitchen and a path from kitchen to the garage door are all done in slate.
The Dining room, living/family room are done in bamboo flooring. We extended the slope of the existing Eichler ceiling to the west creating a large window wall with a continuous seat. We left the original fireplace but installed a gas fire/heater for heat in that space. The entire kitchen was re-built with custom cabinets by Ken Knutsen, our in-house cabinetmaker. The cabinets are bamboo to tie in with the floors. The counters are manufactured stone in Laredo Red. The kitchen was designed after many round table discussions with both Pat and Rod, as both of them cook but in different styles. There is a special drawer adjacent to the cooktop for Rod’s cooking oils and a spice drawer equally convenient to the cooking area. On the other side of the kitchen are storage bins for all of Pat’s baking materials along with open counters for dough prep and a special pair of drawers for the girl’s snacks.
One touch I particularly like is the “floating” desk. Between the kitchen and the dining/family area we hung a desk, without feet, off of a single framing member on the right side behind the drawers. I had a piece of steel plate fabricated to be held between the oven cabinet and its’ side panel, then with a fold it runs under the stone desk top and connects to the drawer box. From most perspectives that cabinet appears to be unsupported in the space.
This work was completed and Rod and Pat along with their two daughters lived in it quite happily for about 5 years. At which time we initiated Phase 3.

Phase three was the remodel of the mastersuite and the 2nd bath. We stripped all existing finishes away leaving only the two bedrooms which had been Phase 1. Both bathrooms were torn out. Since both Rod and Pat had the habit of working out regularly they simply showered at the Gym and the girls being active competitive swimmers with practice 5 days a week and meets almost every weekend, were showering at the pools most of the time anyway. We did install a temporary shower in the garage next to the laundry space as well as having two Port-a-lets. One for construction crew and one for family.

We pushed out and enlarged the #2 bath to be able to create a space which was more commodious for two teenage girls. The vanity has one large basin, about 42” wide with two faucets. Each girl has their own storage space. The toilet/tub area are separate from the vanity so that two people can use the bathroom with privacy between them.
In the master suite we added a window seat with large pull out drawers for storage beneath it. The wall next to the bed is catacorner to the living room wall so rather than having a large window it was built with several small “portholes” or peek a boos which bring in light, but maintain privacy. The floors in the master suite were equipped with Nu-Heat electric radiant heating, there is a horseshoe shaped mat around the bed so that heat is not wasted under the bed but the floors around it are warm.
In the bathroom the vanity area and the shower/toilet area have separate mats with separate controls to allow for the proper heat between the naked & wet area and the vanity area.
Having turned the #3 bedroom from a home office for Rod into a bedroom for one of the girls so they could stop sharing meant that we needed an office. We considered many ways of doing that but in the end we added a rather small but well organized space adjacent to the vanity area. It has a large west facing window for lots of light and view, which has a long desk counter under it. There is a wall full of filing cabinets and several office style drawers. It has everything a small office needs without wasting floor space which home offices in bedrooms often do.

For many years this house was a favorite among my potential clients whom I toured through the Draco homes. It was the ultimate example of my “warm minimalism” style of design. It is very modern, with several dramatic touches but it is not visually cold or stark. The use of the stone and the bamboo along with the cushion fabrics which Pat selected and sewed for the window seat and other areas give the home a very comfortable feel while maintaining a mid-century modernism. I consider it one of my more successful designs.


